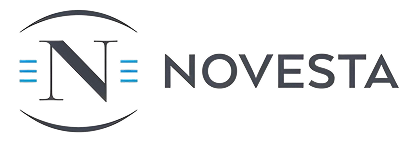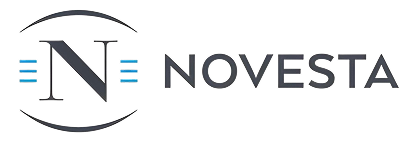DESIGN
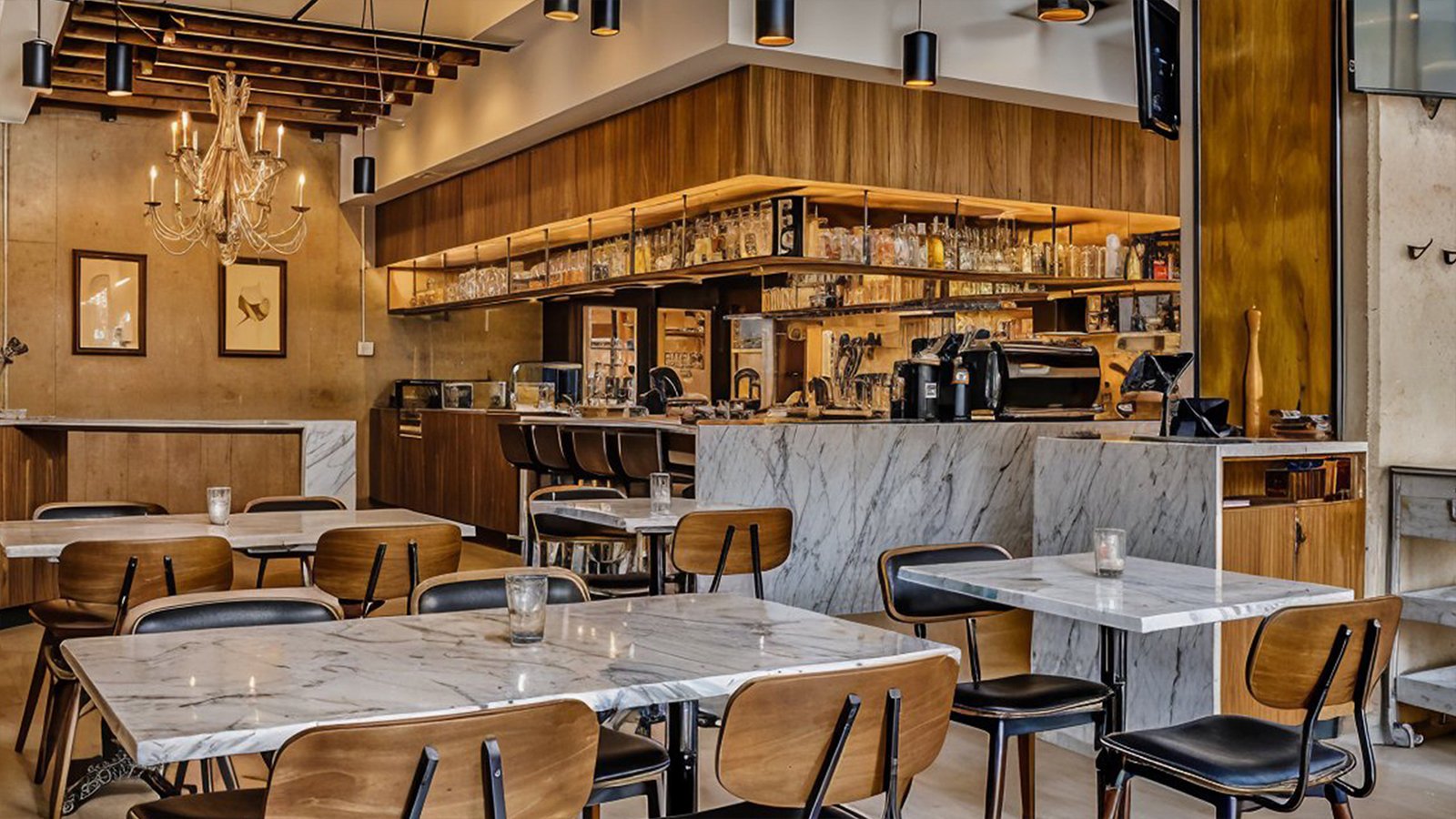
From Vision to Reality – Your Partner in On-Time Delivery
Build
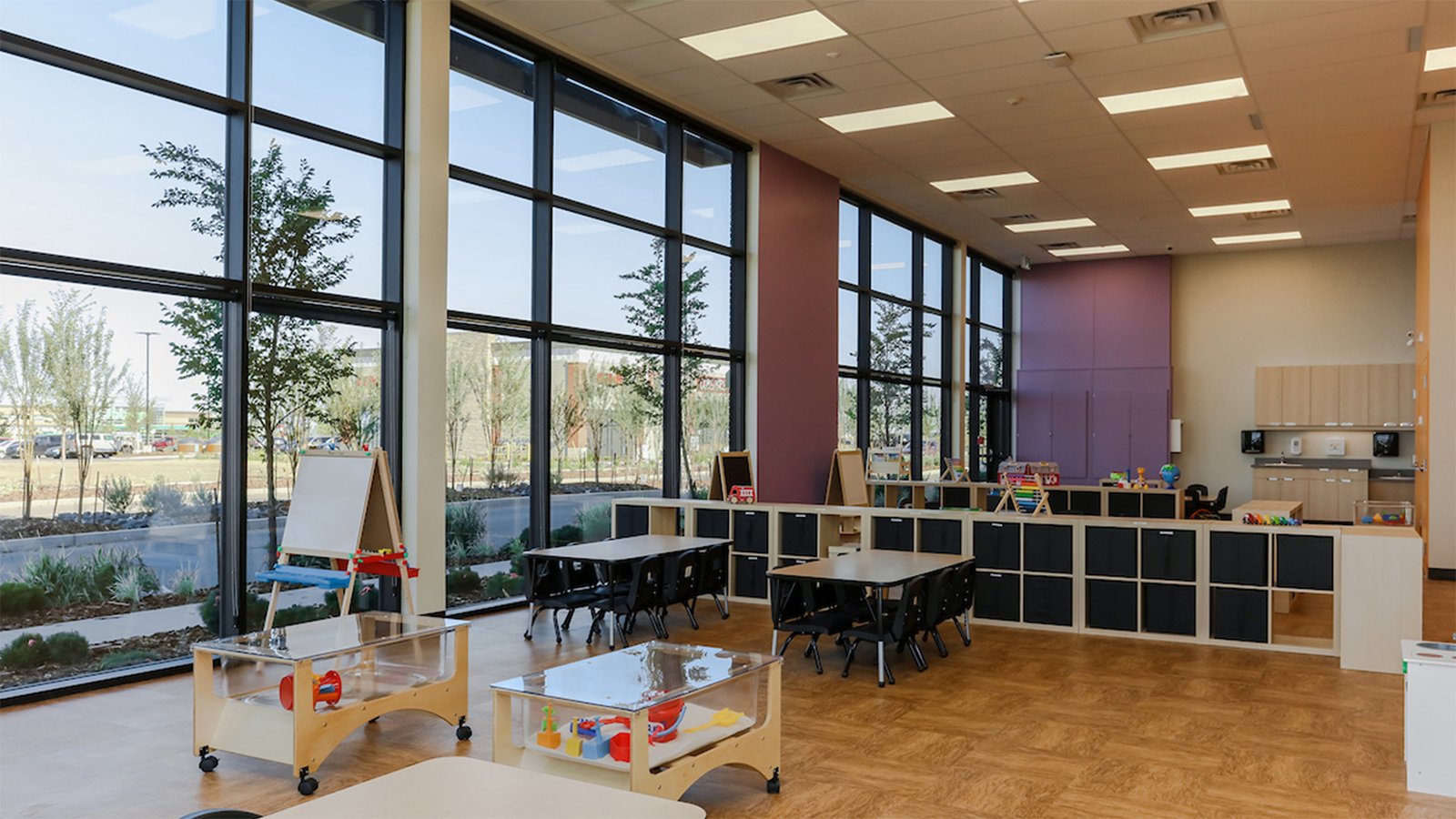
From Groundwork to Handover – Your Partner in On-Time Delivery
Manage
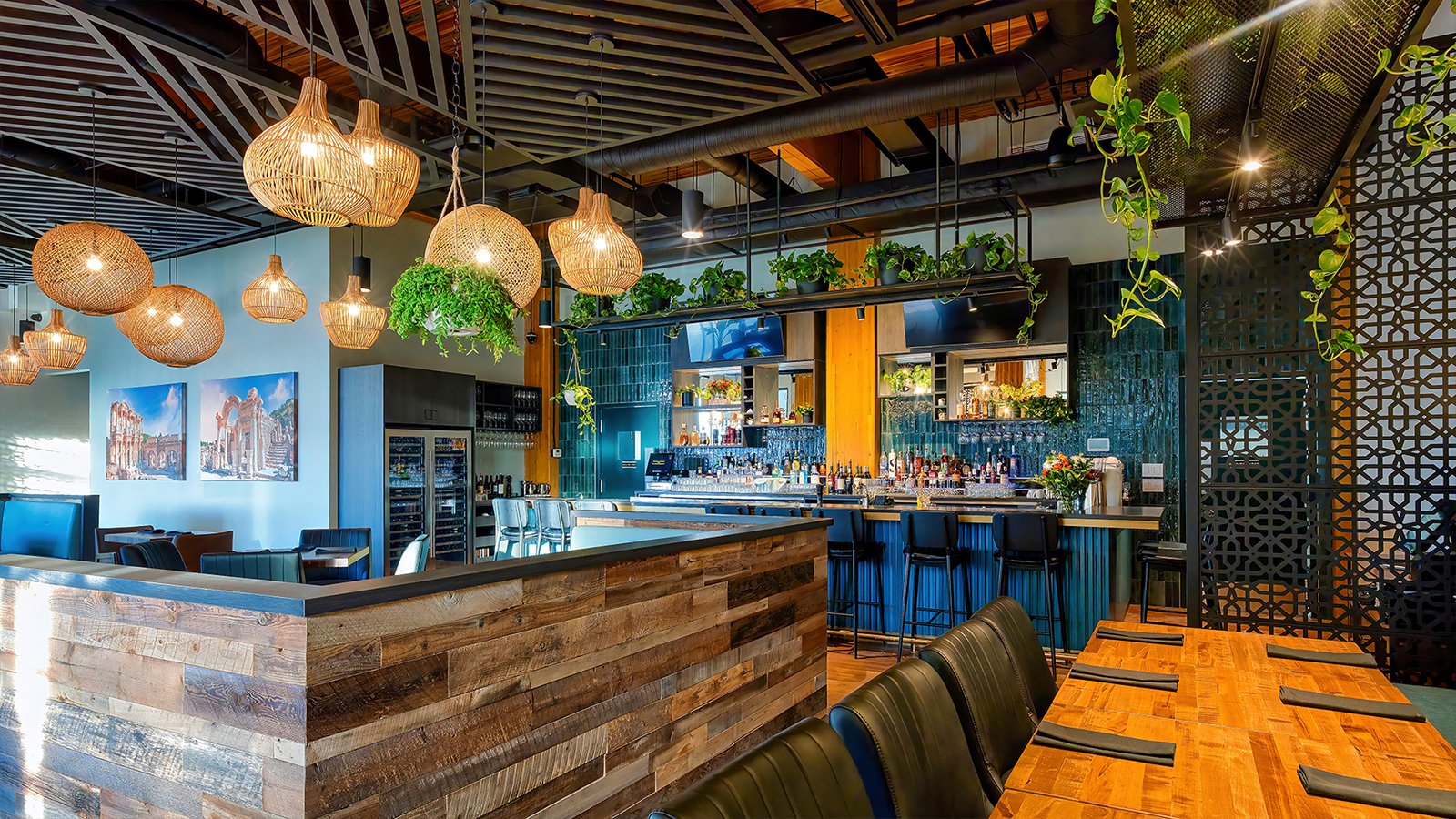
From Oversight to Results – Your Partner in Daily Coordination
invest
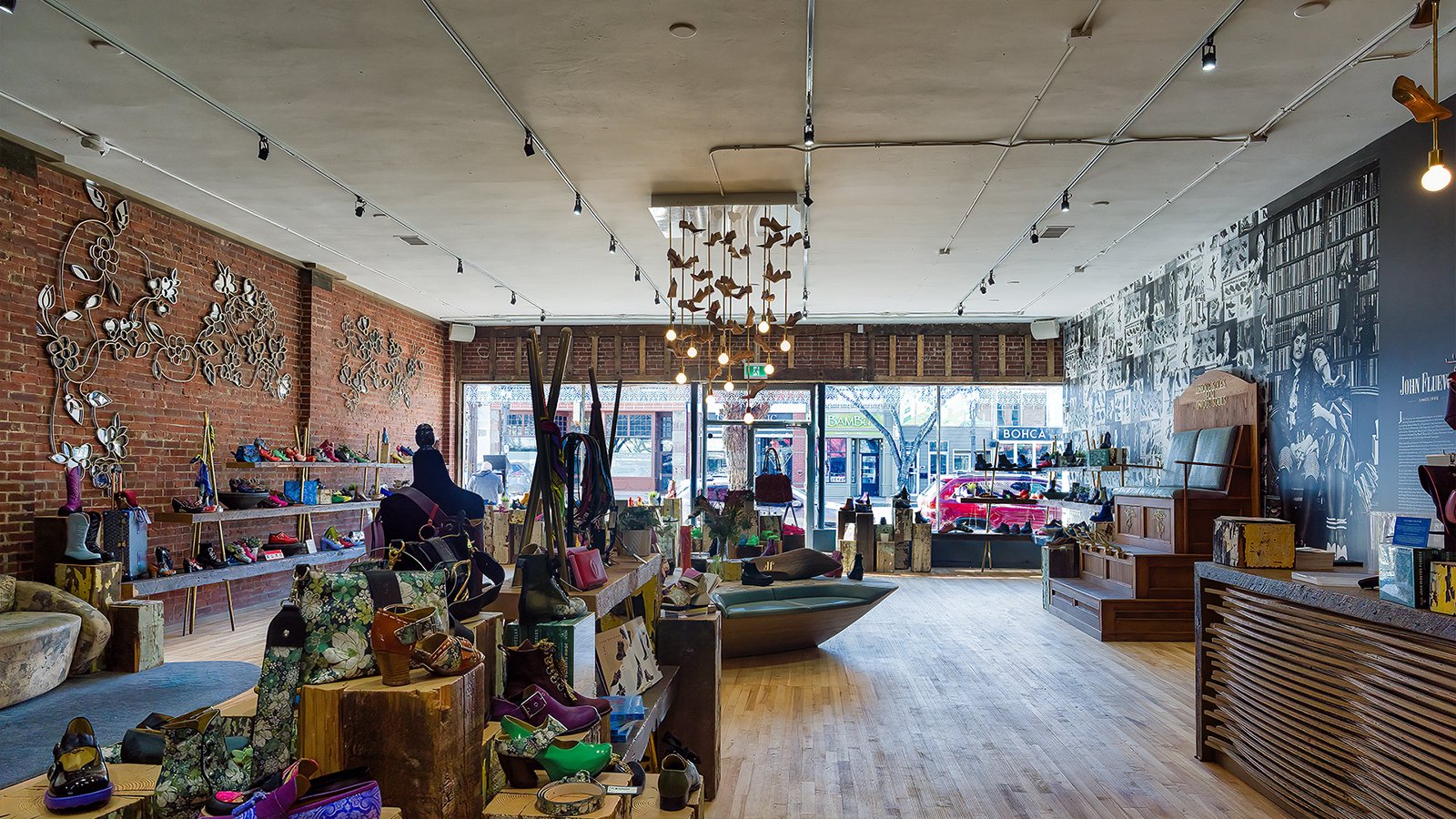
From Capital to Asset – Your Partner in Measurable Returns
OUR SERVICES
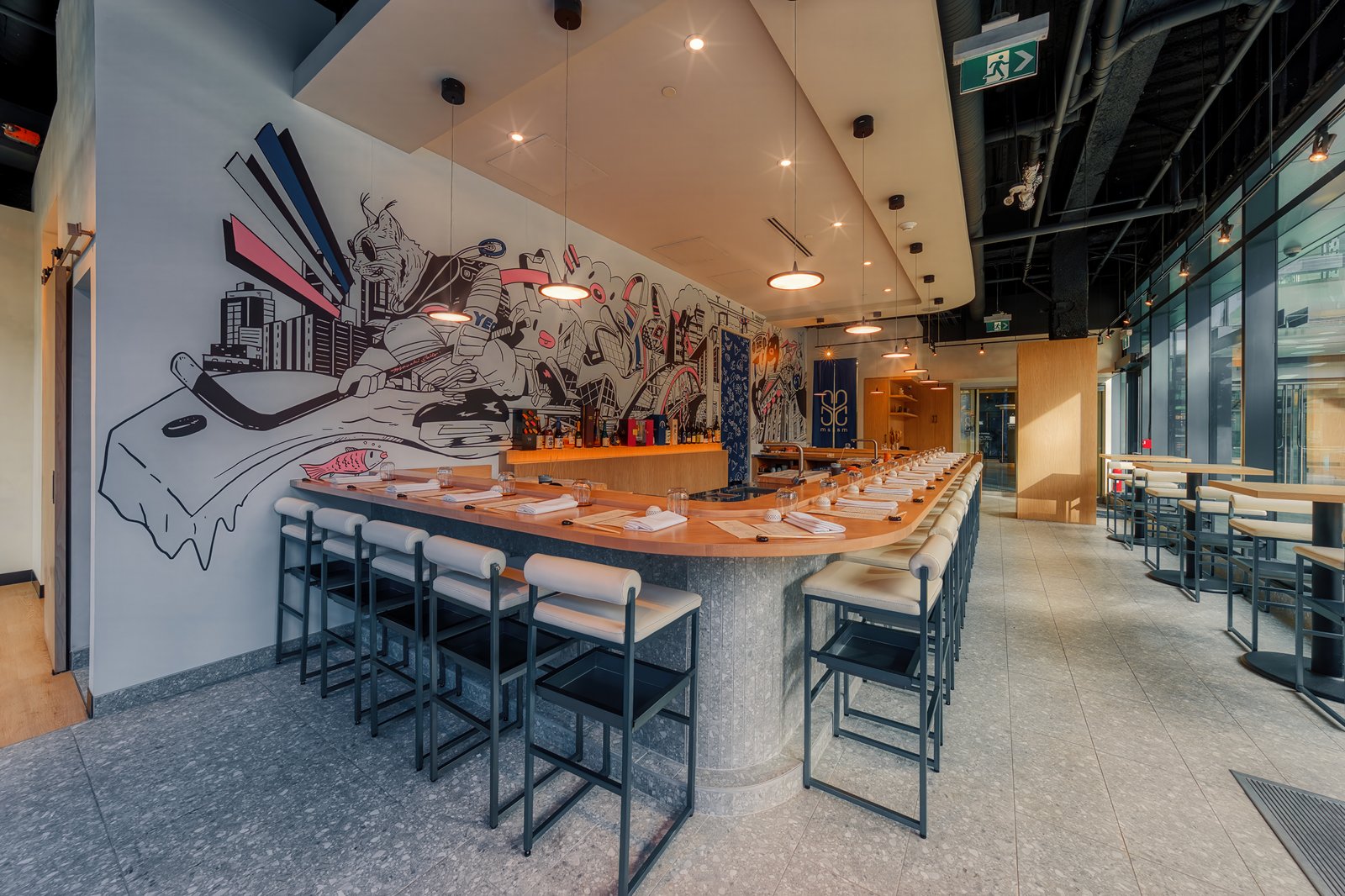
Design
We turn scope into clear drawings, specs, and schedules that work on site. Plans address layout, materials, code, and constructability so trades can price and build with confidence.
Our team coordinates consultants, prepares permit sets, and resolves clashes early to keep the job moving.
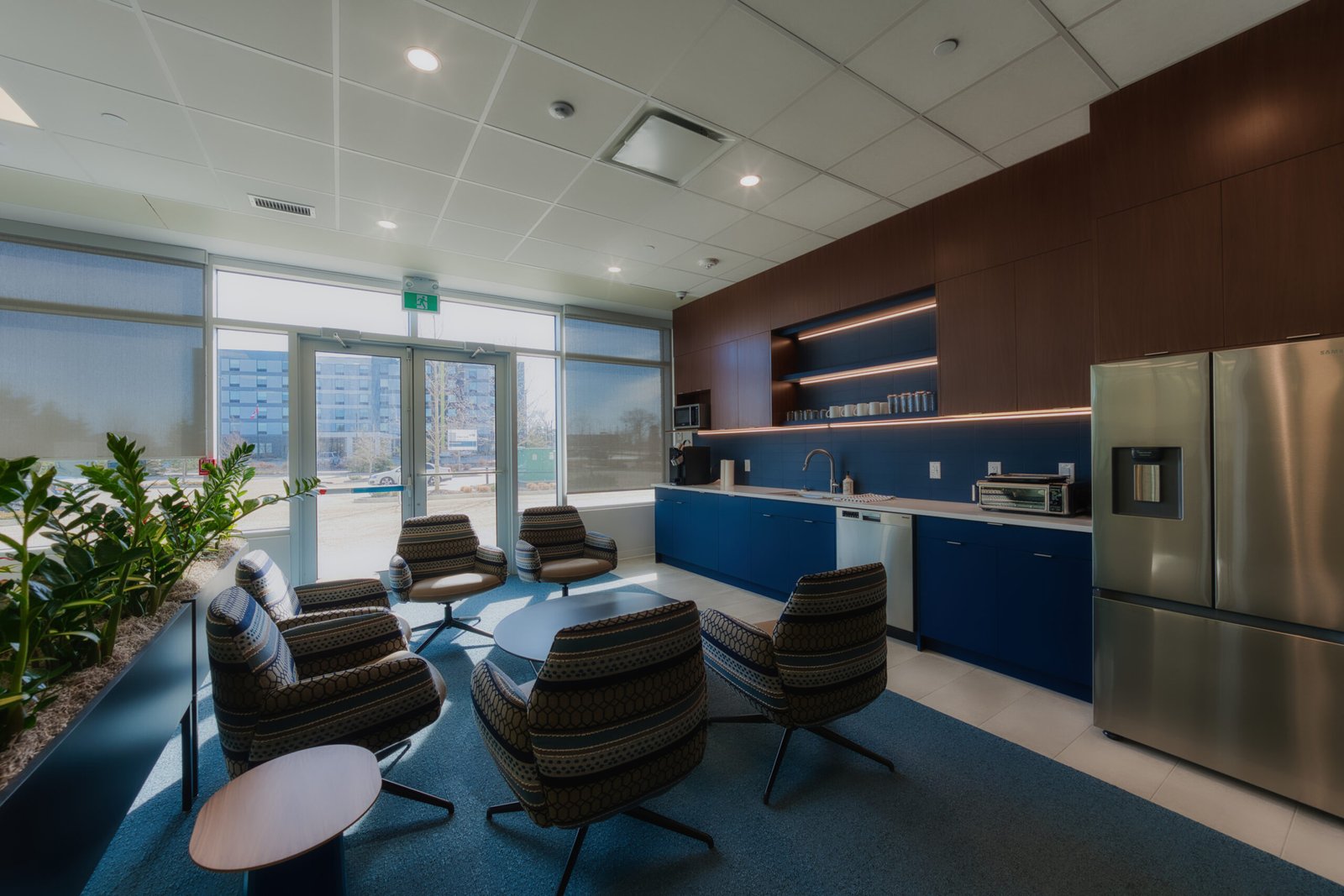
Build
We run the site: supervision, trade coordination, and quality checks at every stage. Budgets are tracked, changes documented, and milestones met with clear updates.
Safety, inspections, and close-out are handled methodically so handover is straightforward.
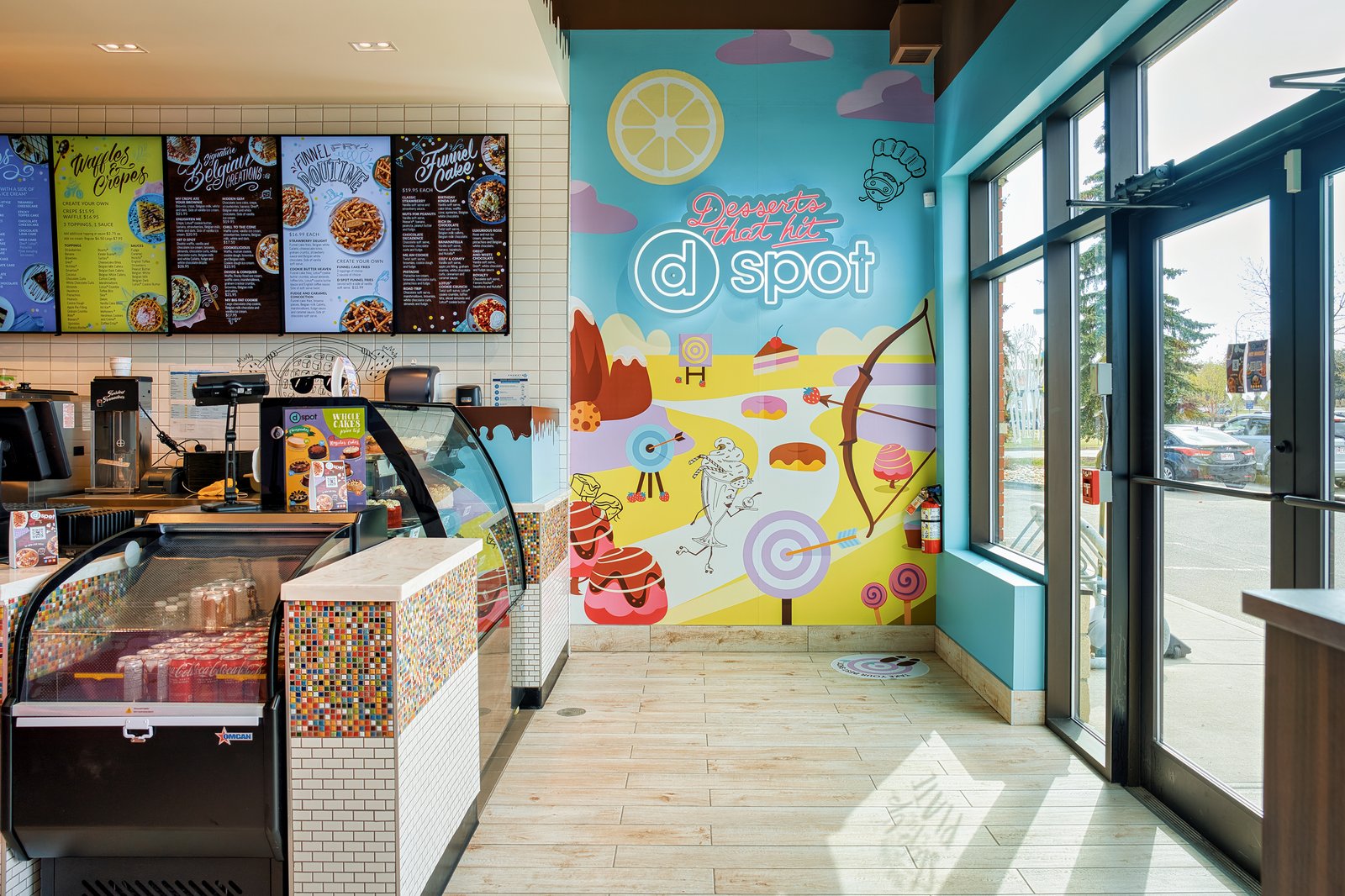
Manage
We manage the full project flow—RFIs, submittals, permits, and inspections—while keeping cost and schedule under control.
Weekly reports, look-ahead plans, and issue logs keep owners informed and decisions timely.
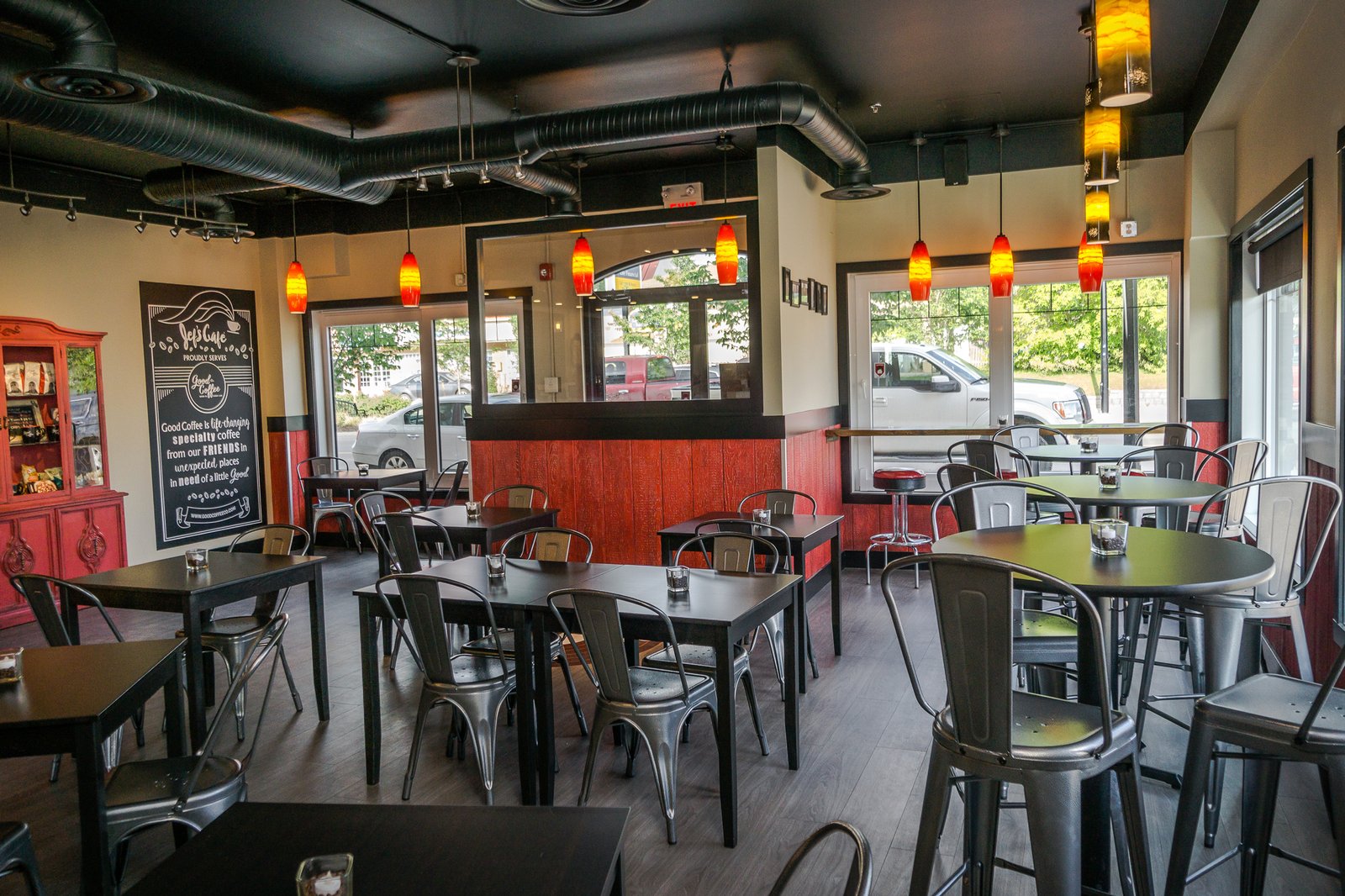
Invest
We evaluate sites and deals with real build costs in mind. Pro formas, scopes, and timelines are tested against market conditions and delivery risk.
Our portfolio spans restaurants, retail, housing, rentals, and multifamily projects.
OUR PROJECTS
Zula Kitchen & Wine Bar
A restaurant development combining efficient kitchen flow with inviting dining areas.
PV Fluid Products
Industrial office completed with planned rooms, staff areas, and full construction requirements.
Mr. Derk Apparel
A retail location arranged to display merchandise clearly and guide customer flow.
MDRN Measure
Retail layout completed with fitting rooms, work zones, and full interior construction.
John Fluevog Shoes
A retail space completed to reflect brand character while maintaining functionality.
Harvest Pointe Daycare
A childcare center created with attention to safety, accessibility, and learning needs.
Edmonton Tower Chiropractic Clinic
Clinic completed with treatment rooms, reception zones, and full accessibility work.
d-Spot Dessert Café
Café build completed with efficient kitchen planning and a warm dining atmosphere.
Bianco Restaurant
Dining space completed with detailed interiors, organized layouts, and full system installation.
Bar Bricco
A restaurant space completed with clear service zones and well-planned layouts.
Denny's Winderemere
A restaurant facility completed with commercial kitchen planning and dining areas.
Forum Pilates Studio
Pilates studio built with open training zones, private rooms, and durable interior finishes.
Frida Urban Taqueria
A restaurant space developed to support kitchen function and dining experience.
Herc's Nutrtion
A retail store arranged for easy product access and steady customer movement.
Phobulous
A restaurant setup created to improve dining flow and kitchen coordination.
MSSM
A restaurant project completed with organized layouts, durable finishes, and coordinated system upgrades.
Soul 2 Sole
Wellness studio built with open treatment zones, bright interiors, and full permit management.
Novesta Office
An office environment organized to encourage teamwork and steady operations.
Preschool Scholars
An early learning center structured to promote safety, creativity, and development.
Nero
Restaurant built with refined interiors, planned layouts, and complete utility installation.
Blenz Coffee
Café built with clear service layout, efficient workflow, and complete mechanical and electrical setup.
British Pantry
Retail space arranged with clear displays, organized shelving, and full interior construction.
Zula Kitchen & Wine Bar
A restaurant development combining efficient kitchen flow with inviting dining areas.
Nero
Restaurant built with refined interiors, planned layouts, and complete utility installation.
MSSM
A restaurant project completed with organized layouts, durable finishes, and coordinated system upgrades.
Denny's Winderemere
A restaurant facility completed with commercial kitchen planning and dining areas.
Bar Bricco
A restaurant space completed with clear service zones and well-planned layouts.
Bianco Restaurant
Dining space completed with detailed interiors, organized layouts, and full system installation.
British Pantry
Retail space arranged with clear displays, organized shelving, and full interior construction.
Mr. Derk Apparel
A retail location arranged to display merchandise clearly and guide customer flow.
Herc's Nutrtion
A retail store arranged for easy product access and steady customer movement.
John Fluevog Shoes
A retail space completed to reflect brand character while maintaining functionality.
MDRN Measure
Retail layout completed with fitting rooms, work zones, and full interior construction.
Why Choose Novesta
We deliver lasting spaces through organized planning, skilled execution, and attention to every construction detail.
Pre-Construction
We plan every detail so your project is ready to start without delays or surprises.

Construction Management
We handle coordination and scheduling to keep every phase organized and on time.

Project Estimating
We offer clear cost assessments to support practical and informed planning.

Development Support
We take care of permits and preparation so your project moves forward without setbacks.
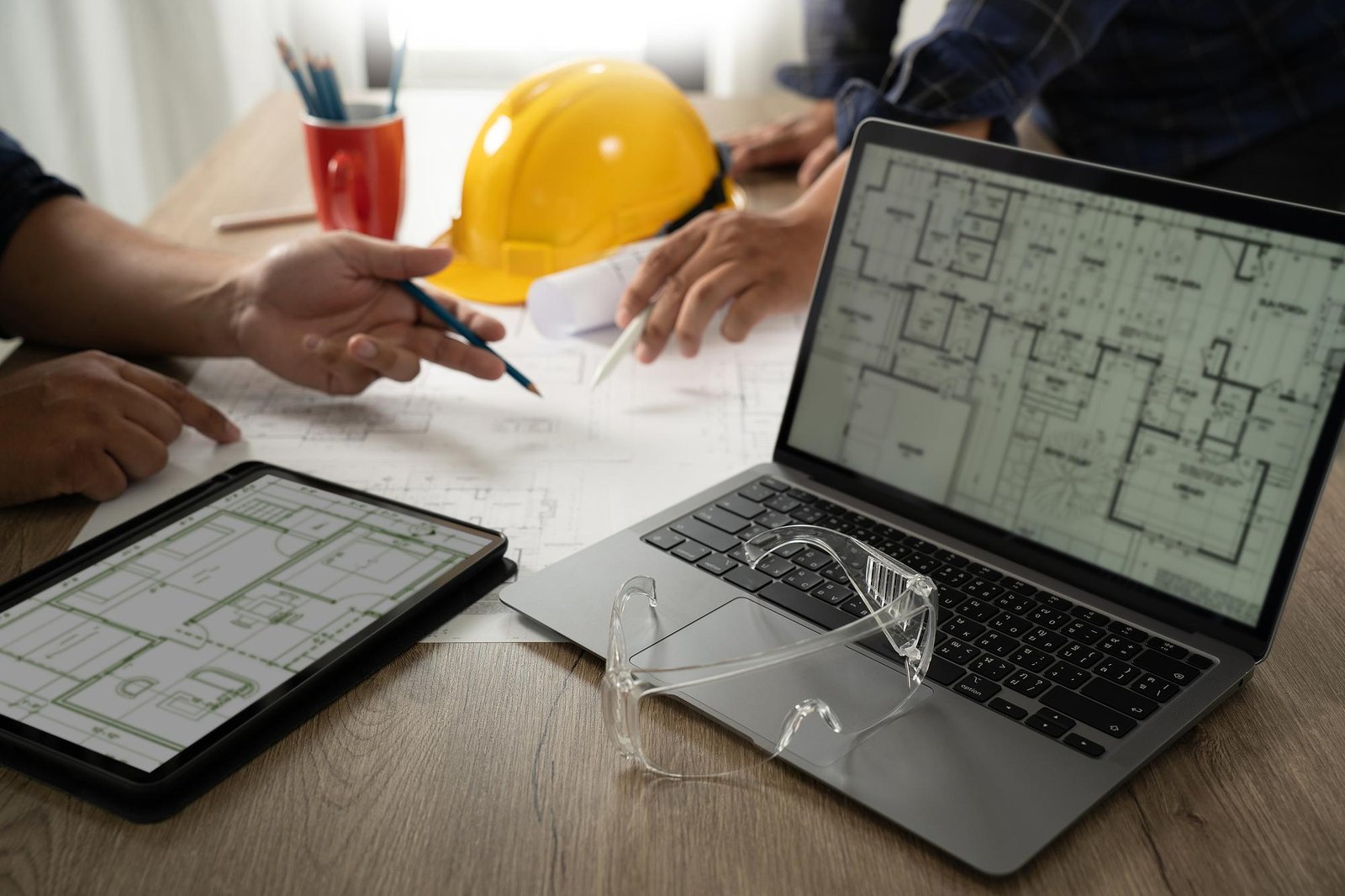
OUR Team
A group of builders, managers, and estimators focused on practical results.
GET IN TOUCH
Have a project in mind or need expert guidance before you start building?
Our team is here to answer your questions, discuss your goals, and help you plan every step with confidence.
