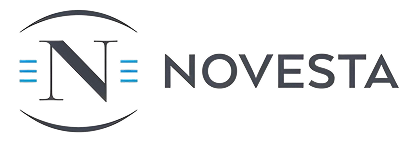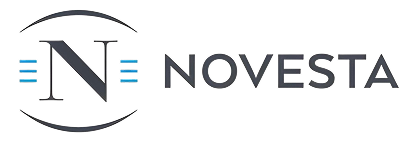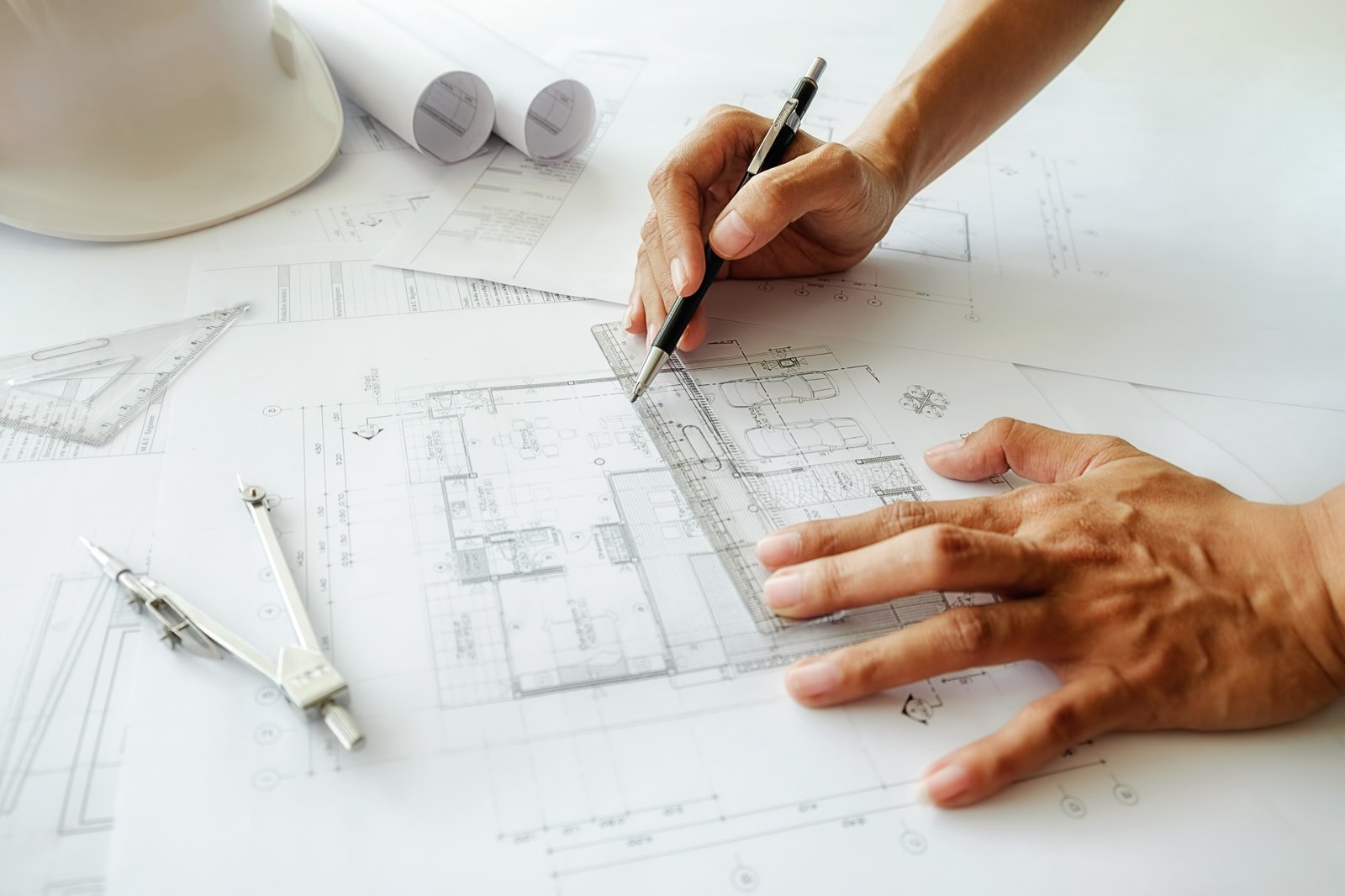
Our Approach
Every successful project begins with a strong design foundation. Our architectural team develops drawings that bring concepts to life while meeting zoning, safety, and structural requirements. We focus on creating plans that balance function, efficiency, and compliance, making sure contractors have the direction they need to build with confidence.
Why It Matters
- Clear drawings reduce confusion during construction
- Accurate designs ensure compliance with codes and standards
- Well-prepared plans save time and prevent costly revisions
OUR SERVICES
We provide Pre- construction, Project management, and investment services that support every stage of development.
Planning & Scheduling
Organizing every stage so projects stay on track. Our structured approach ensures timelines are realistic, resources are aligned, and goals are achieved without unnecessary delays.
Budgeting
Careful financial planning is the backbone of every successful project. We allocate funds wisely, monitor spending, and keep costs under control while maximizing value.
Tendering
We manage the tendering process with clarity and transparency, preparing accurate documentation and ensuring competitive bids that meet both quality and compliance standards.
Permit Application
Navigating permits can be complex, but we streamline the process by preparing all required paperwork and coordinating with authorities to secure approvals efficiently.
Project Management
We handle every stage from planning to handover with precision. By monitoring resources and timelines, we keep projects efficient and on track.
Budget Management
We provide cost tracking, clear reporting, and proactive adjustments. Our approach keeps spending aligned with goals and prevents overruns.
Architectural Coordination
We align architectural designs with site requirements to ensure accuracy. Our coordination prevents conflicts and keeps construction on track.
Engineering Coordination
We work with engineers across all disciplines to integrate technical details. This ensures structural, electrical, and mechanical systems function efficiently.
Trade Coordination & Contracting
We manage schedules, responsibilities, and compliance across all trades. Our process keeps contractors aligned and projects moving smoothly.
Engineering Design & Site Review
We deliver accurate engineering designs with a focus on safety and efficiency. Site reviews help identify challenges early to keep projects on track.
Architectural Design & Drawings
We create precise drawings from concept to construction. Clear documentation ensures smooth execution and successful project delivery.
Interior Design & FF&E
We design functional, stylish interiors with carefully selected finishes and furnishings. Every detail supports both usability and project vision.
Restaurants
We plan and deliver restaurant spaces with smooth layouts and inviting atmospheres. Each project supports both operations and guest experience.
Retail
Our retail projects focus on visibility, flow, and usability. We shape spaces that help businesses operate efficiently and attract customers.
House Builds
We guide the entire process of residential construction from start to finish. Each home is built with accuracy and attention to detail.
Rentals
We create rental properties that balance durability and function. Practical layouts support long-term use and tenant satisfaction.
Multifamily
We manage multifamily developments with a focus on safety and livability. Each project is coordinated to provide reliable and modern housing.
OUR PROJECTS
Zula Kitchen & Wine Bar
A restaurant development combining efficient kitchen flow with inviting dining areas.
PV Fluid Products
Industrial office completed with planned rooms, staff areas, and full construction requirements.
Mr. Derk Apparel
A retail location arranged to display merchandise clearly and guide customer flow.
MDRN Measure
Retail layout completed with fitting rooms, work zones, and full interior construction.
John Fluevog Shoes
A retail space completed to reflect brand character while maintaining functionality.
Harvest Pointe Daycare
A childcare center created with attention to safety, accessibility, and learning needs.
Edmonton Tower Chiropractic Clinic
Clinic completed with treatment rooms, reception zones, and full accessibility work.
d-Spot Dessert Café
Café build completed with efficient kitchen planning and a warm dining atmosphere.
Bianco Restaurant
Dining space completed with detailed interiors, organized layouts, and full system installation.
Bar Bricco
A restaurant space completed with clear service zones and well-planned layouts.
Denny's Winderemere
A restaurant facility completed with commercial kitchen planning and dining areas.
Forum Pilates Studio
Pilates studio built with open training zones, private rooms, and durable interior finishes.
Frida Urban Taqueria
A restaurant space developed to support kitchen function and dining experience.
Herc's Nutrtion
A retail store arranged for easy product access and steady customer movement.
Phobulous
A restaurant setup created to improve dining flow and kitchen coordination.
MSSM
A restaurant project completed with organized layouts, durable finishes, and coordinated system upgrades.
Soul 2 Sole
Wellness studio built with open treatment zones, bright interiors, and full permit management.
Novesta Office
An office environment organized to encourage teamwork and steady operations.
Preschool Scholars
An early learning center structured to promote safety, creativity, and development.
Nero
Restaurant built with refined interiors, planned layouts, and complete utility installation.
Blenz Coffee
Café built with clear service layout, efficient workflow, and complete mechanical and electrical setup.
British Pantry
Retail space arranged with clear displays, organized shelving, and full interior construction.
Zula Kitchen & Wine Bar
A restaurant development combining efficient kitchen flow with inviting dining areas.
Nero
Restaurant built with refined interiors, planned layouts, and complete utility installation.
MSSM
A restaurant project completed with organized layouts, durable finishes, and coordinated system upgrades.
Denny's Winderemere
A restaurant facility completed with commercial kitchen planning and dining areas.
Bar Bricco
A restaurant space completed with clear service zones and well-planned layouts.
Bianco Restaurant
Dining space completed with detailed interiors, organized layouts, and full system installation.
British Pantry
Retail space arranged with clear displays, organized shelving, and full interior construction.
Mr. Derk Apparel
A retail location arranged to display merchandise clearly and guide customer flow.
Herc's Nutrtion
A retail store arranged for easy product access and steady customer movement.
John Fluevog Shoes
A retail space completed to reflect brand character while maintaining functionality.
MDRN Measure
Retail layout completed with fitting rooms, work zones, and full interior construction.
Why Choose Novesta
We deliver lasting spaces through organized planning, skilled execution, and attention to every construction detail.
Pre-Construction
We plan every detail so your project is ready to start without delays or surprises.
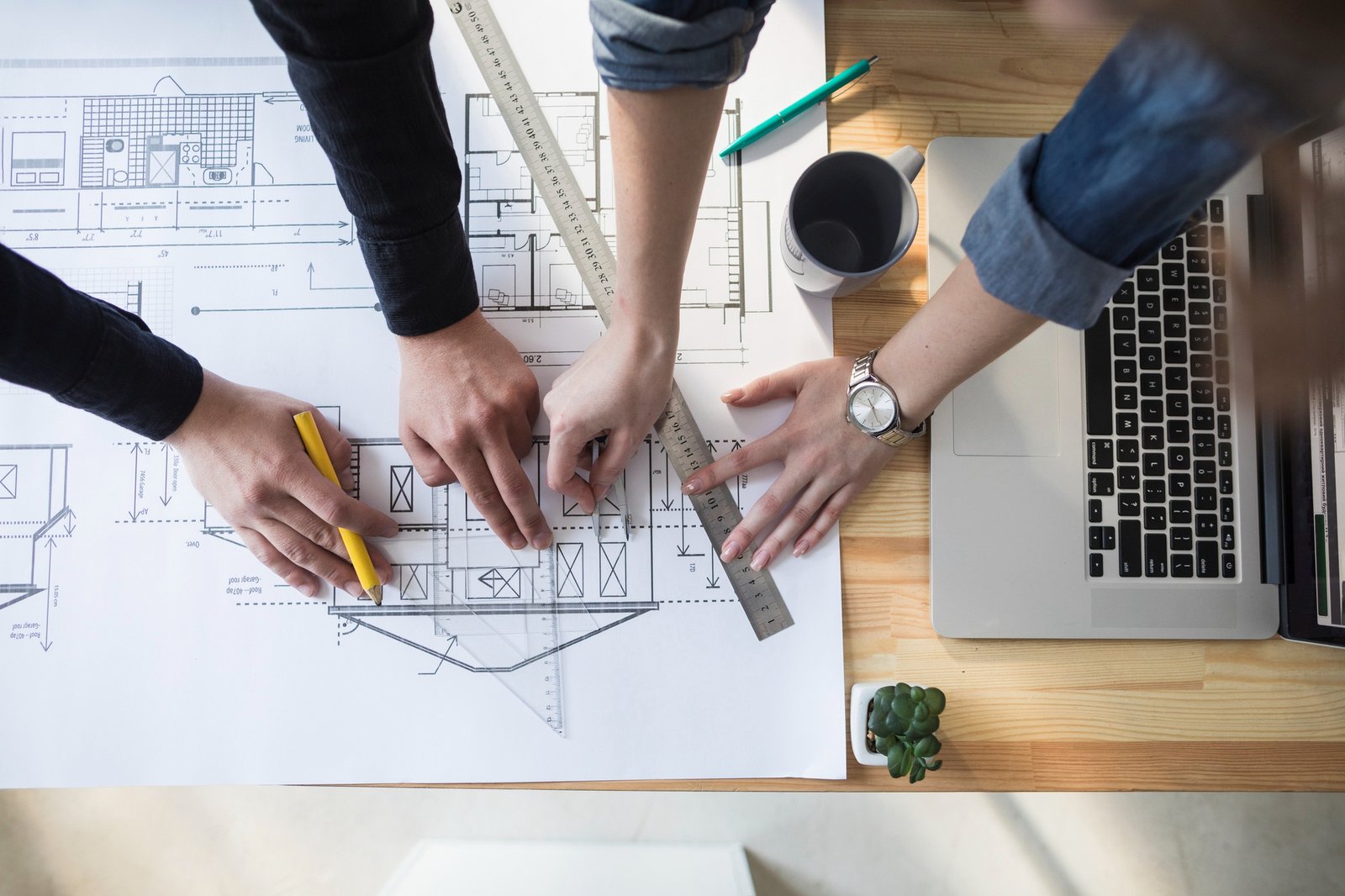
Construction Management
We handle coordination and scheduling to keep every phase organized and on time.

Project Estimating
We offer clear cost assessments to support practical and informed planning.
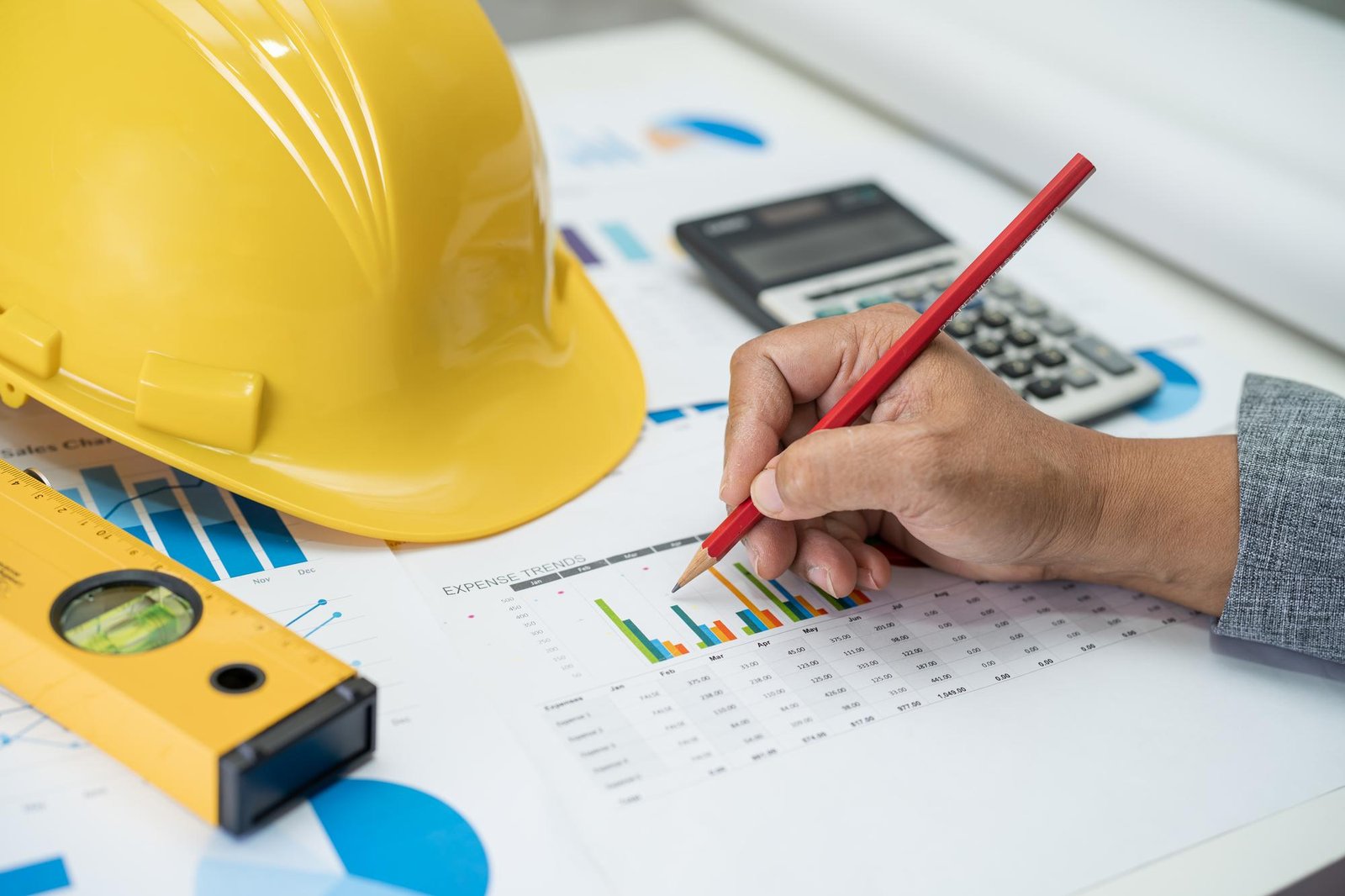
Development Support
We take care of permits and preparation so your project moves forward without setbacks.
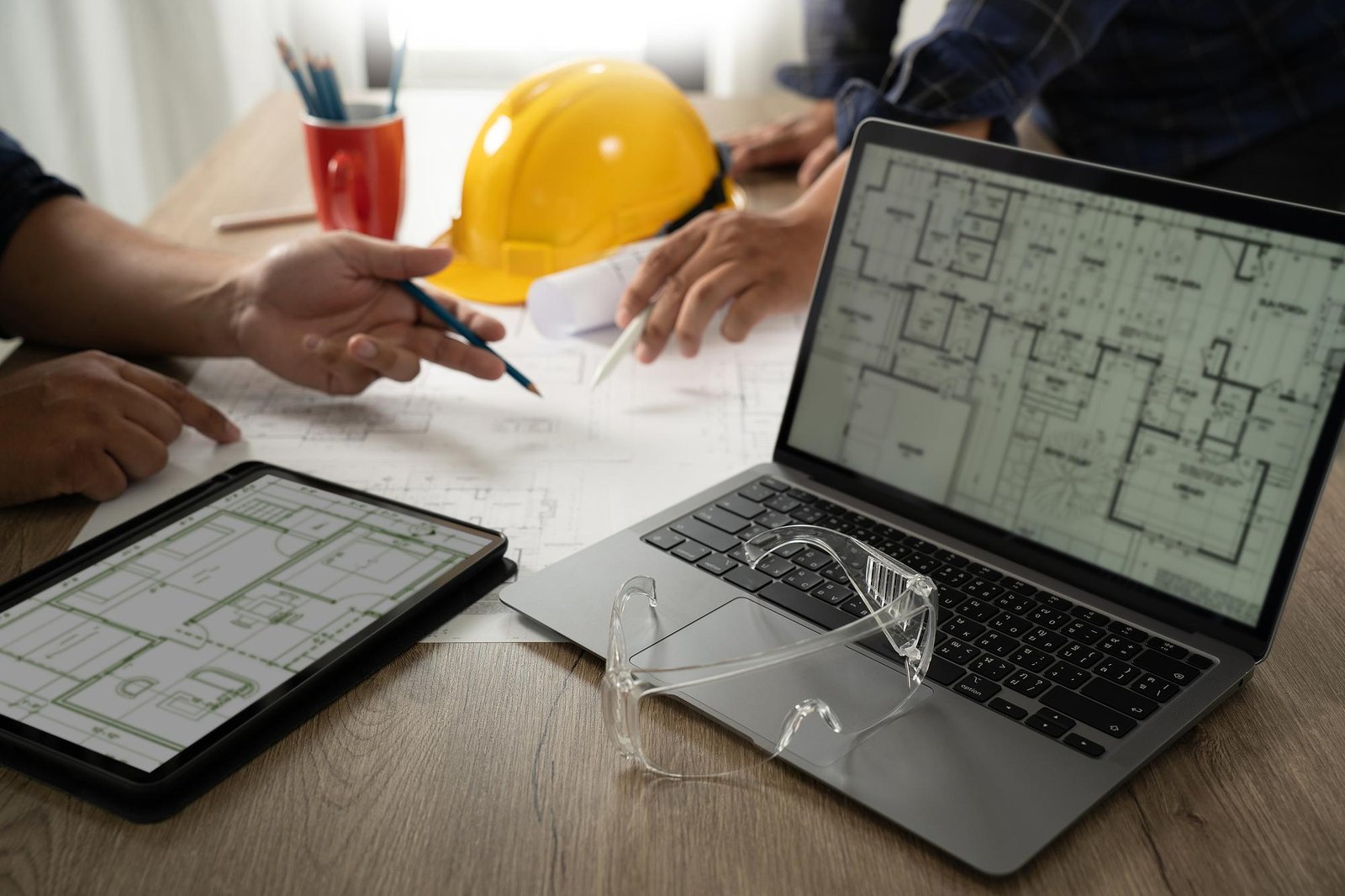
OUR Team
A group of builders, managers, and estimators focused on practical results.
Basic information
We’re available to discuss your next project or answer any questions about our services. Reach out by phone, email, or visit our Edmonton office for direct assistance.
- (780)-244-1144
- info@novesta.ca
- #406, 10216 124 St. NW Edmonton, AB T5N 4A3
They provide contractors with clear instructions and ensure the project complies with safety and zoning regulations.
We prepare layouts, elevations, sections, and detailed plans to guide every stage of construction.
We work closely with clients in the concept stage to align the design with their vision and functional goals.
Yes, adjustments can be made, but we aim to finalize details early to avoid delays and added costs.
Absolutely. We ensure architectural plans align with structural and engineering requirements for a smooth build.
FAQs – Architectural Design & Drawings
Common questions clients ask about design and drawings.
