OUR PROJECTS

Zula Kitchen | Wine Bar
PV Fluid Products
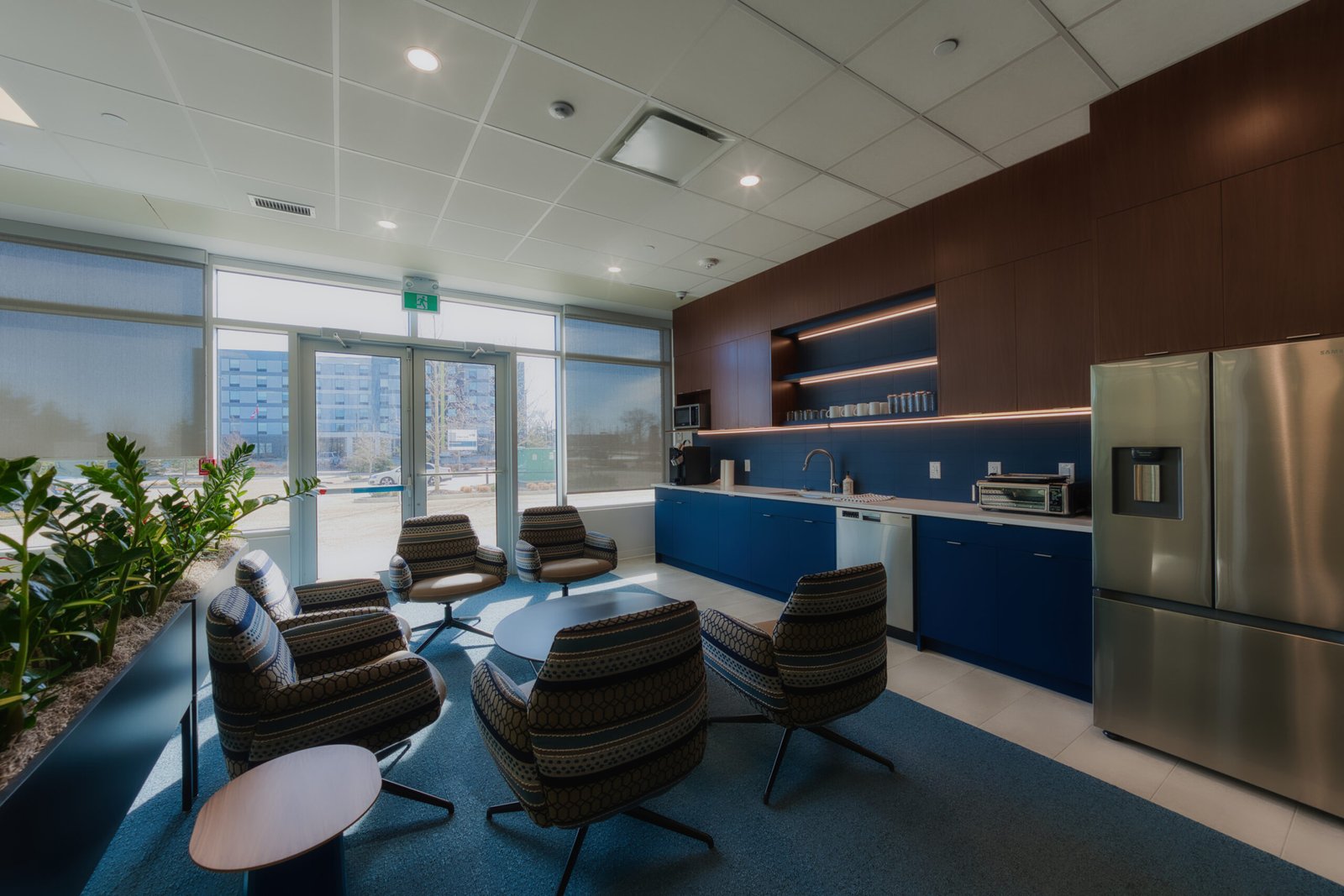
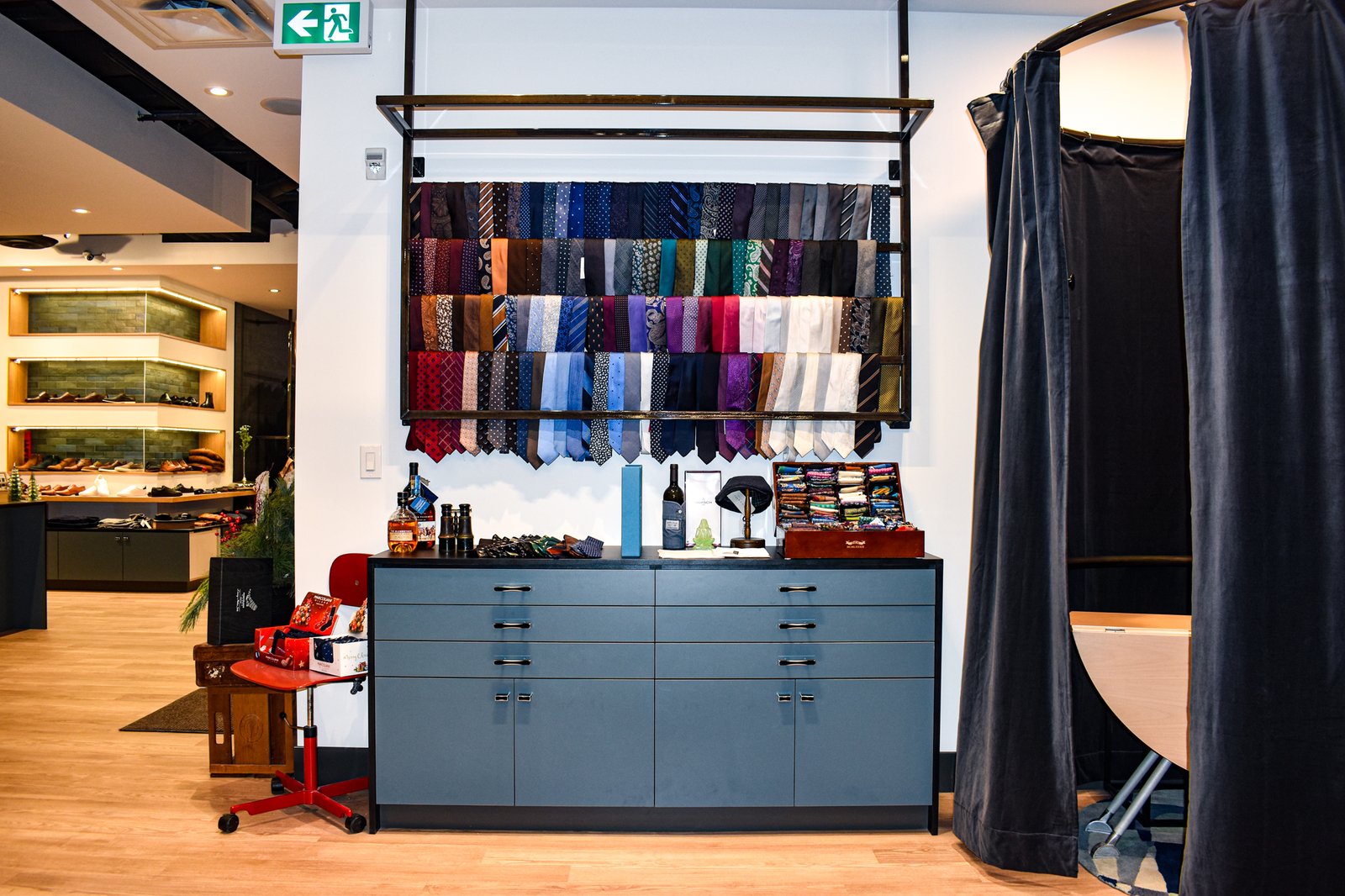
Mr. Derk
We developed a modern retail store layout that highlights merchandise while keeping customer flow simple and efficient. Attention to detail in finishes created a welcoming shopping environment.
MDRN Measure
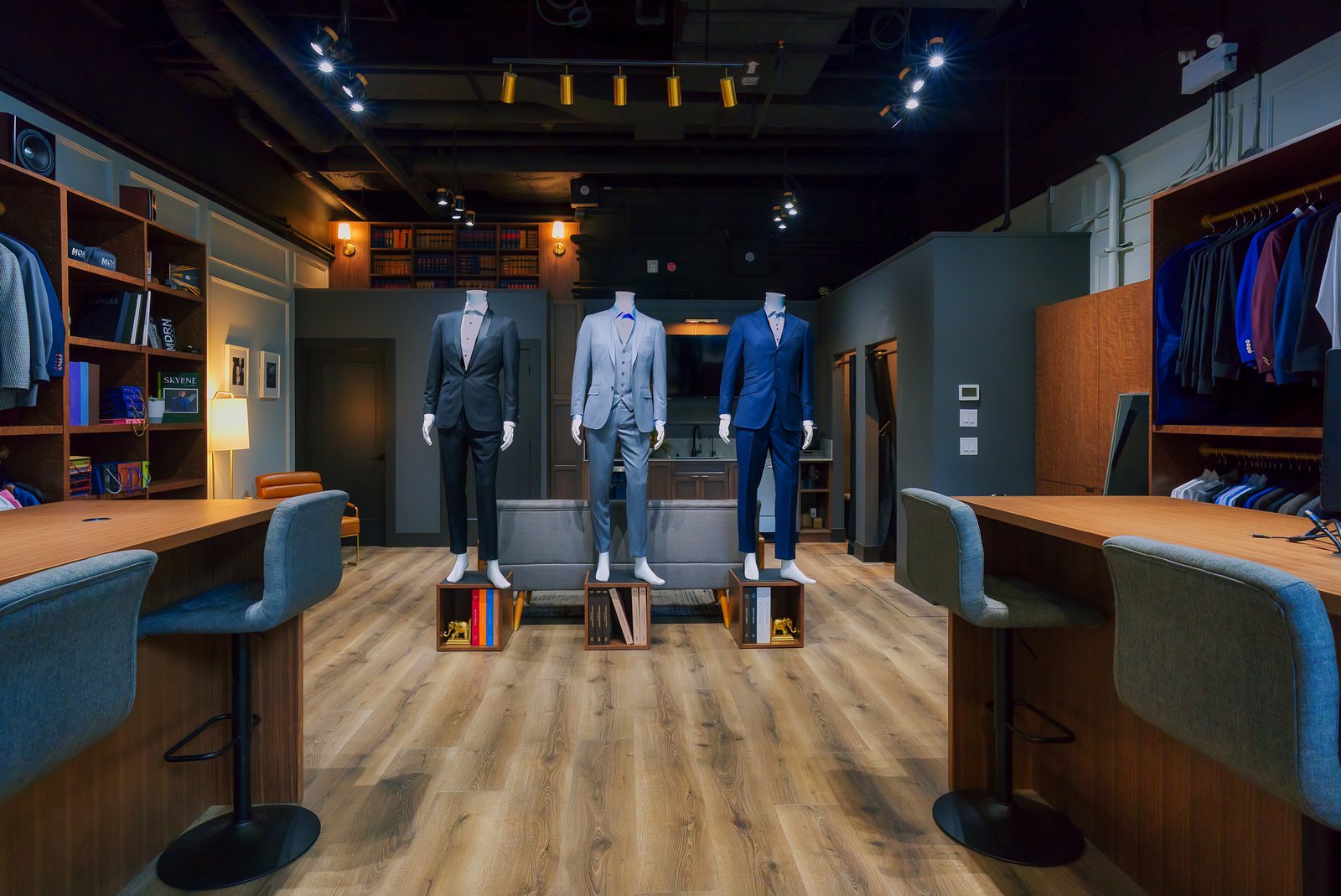
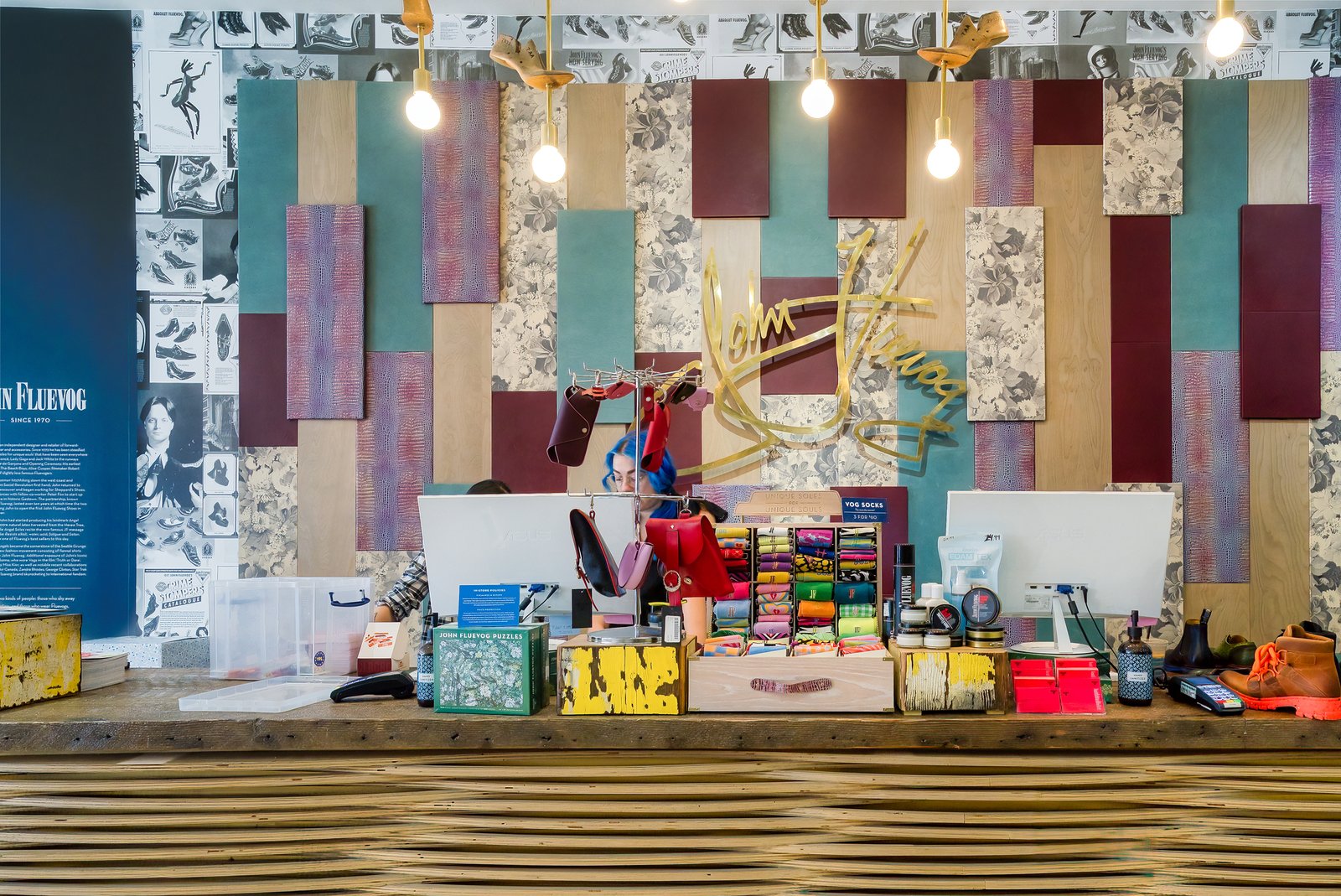
John Fluevog Shoes
We oversaw the fit-out of this retail location, creating a stylish, functional space that supports both brand identity and day-to-day operations.
Harvest Pointe Daycare
This childcare facility was designed and built with a focus on safety, learning, and comfort. The project was completed on time and met all regulatory requirements.
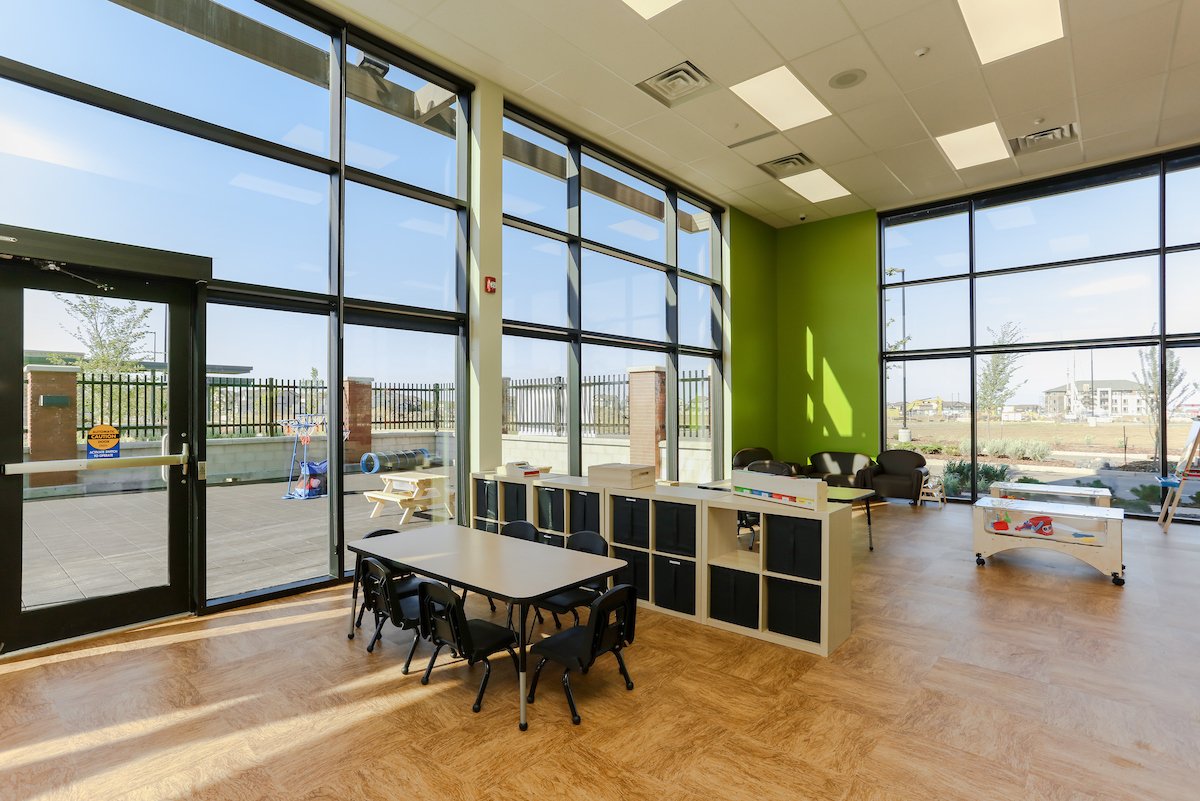
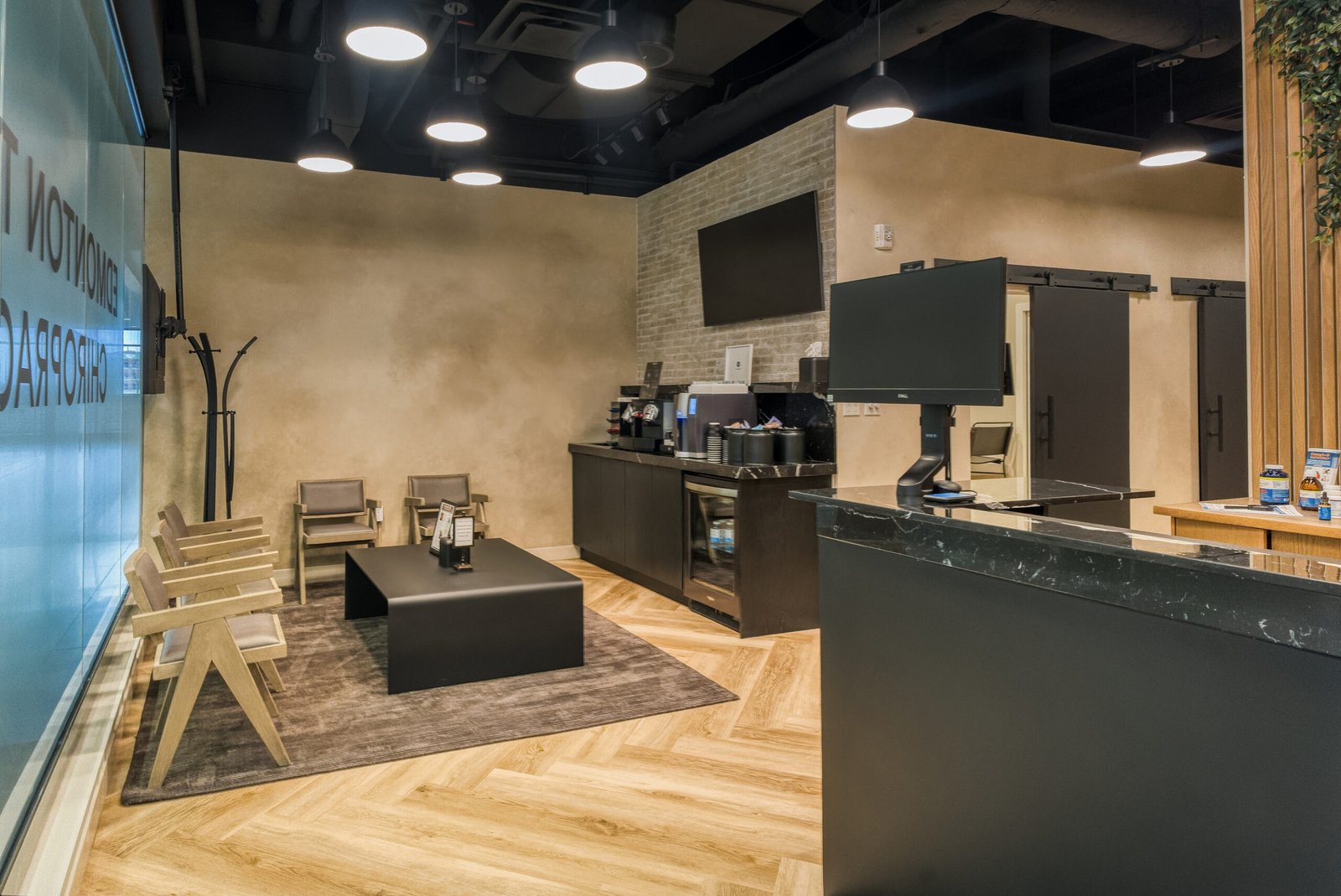
Edmonton Tower Chiropractic Clinic
D-Spot Dessert Café
From concept to completion, we managed the build of this café, creating a space that combined efficient kitchen layouts with a welcoming dining area.
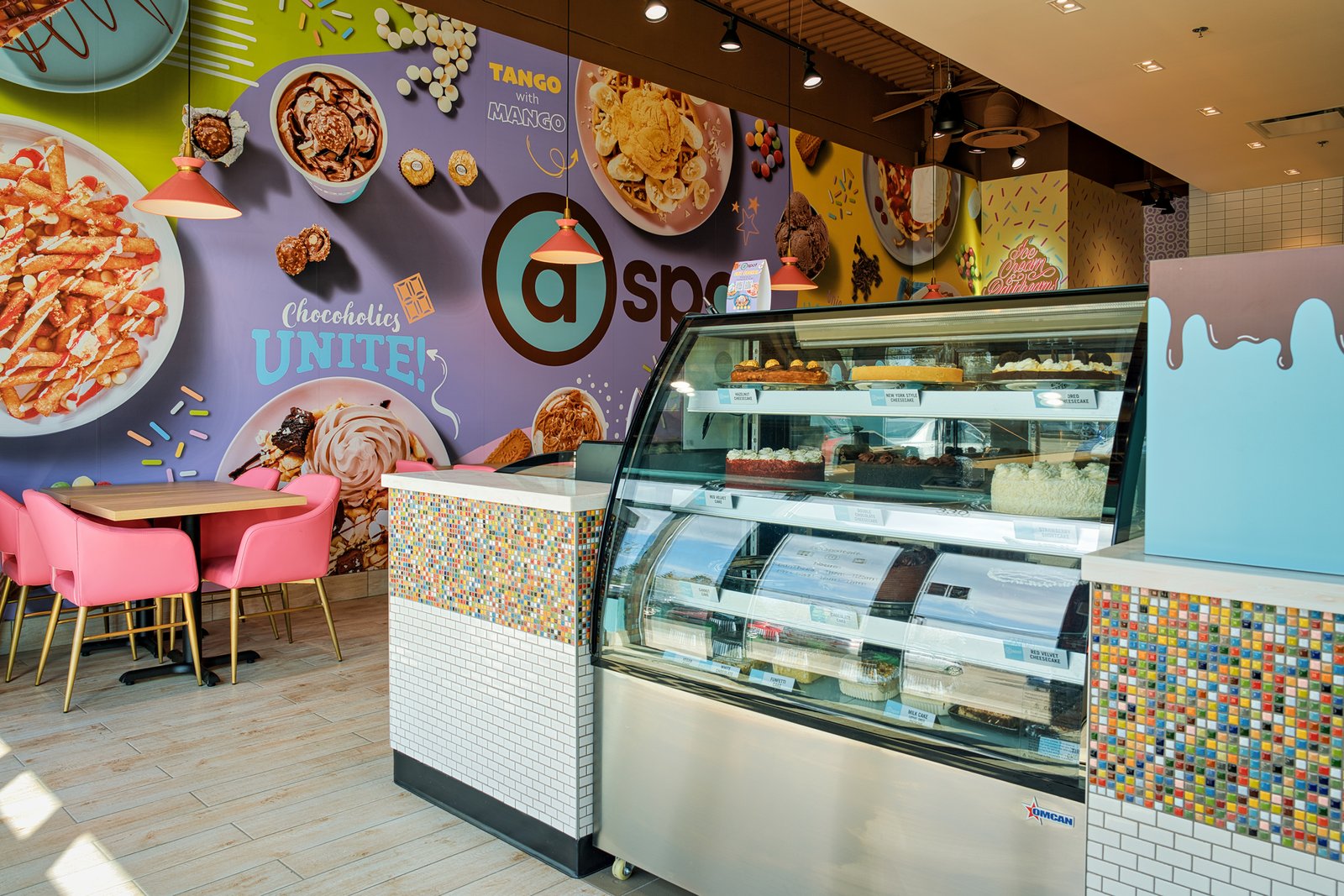

Bianco Restaurant
Bar Bricco
This restaurant project required careful attention to detail, blending modern design with practical layouts to support both service and atmosphere.

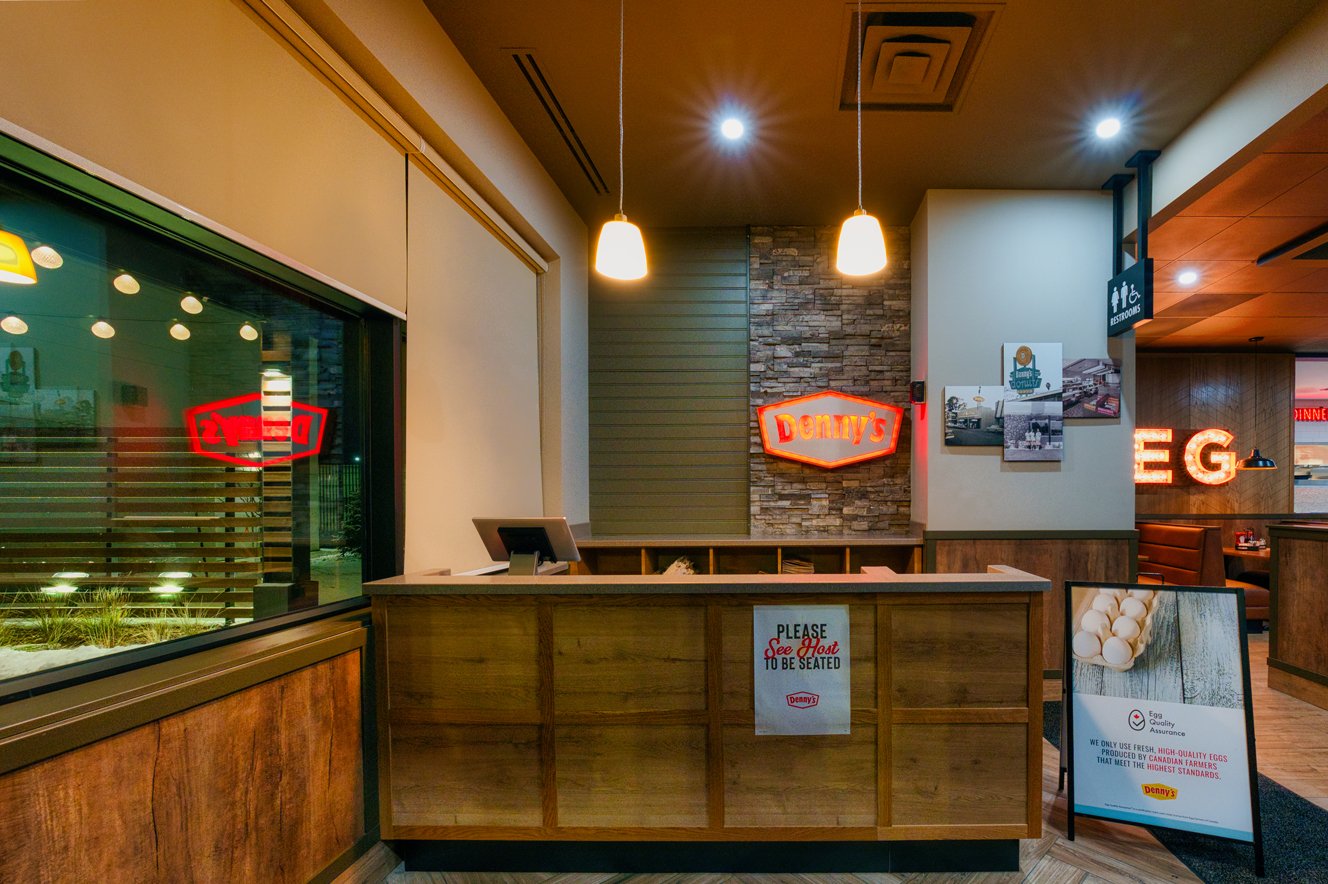
Denny's Winderemere
A full restaurant build completed with coordinated trades and health approvals. The space includes a commercial kitchen and guest dining area built for daily operations.
Forum Pilates Studio
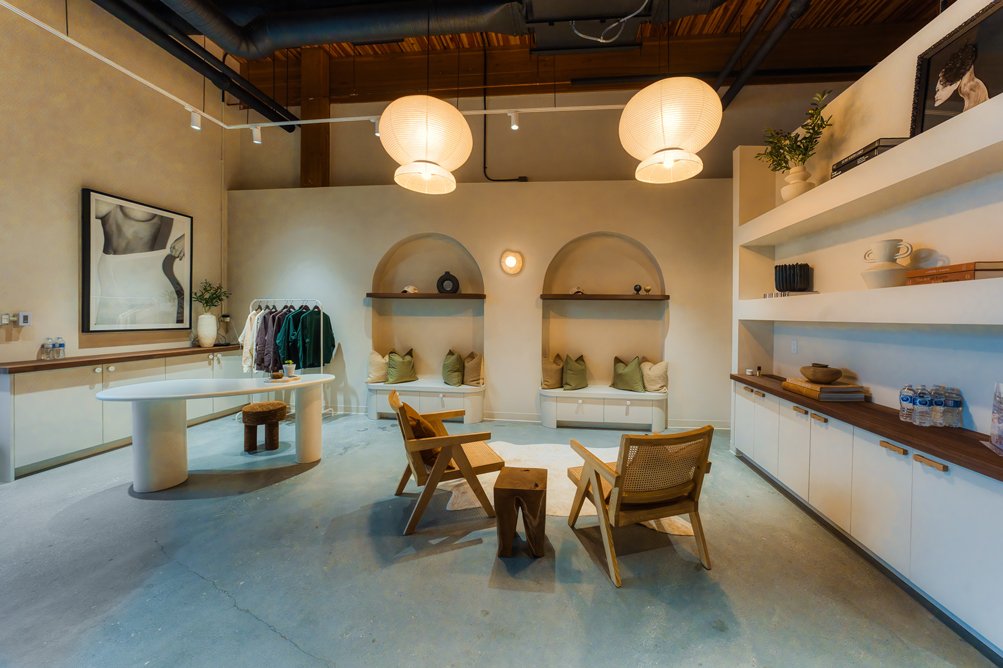
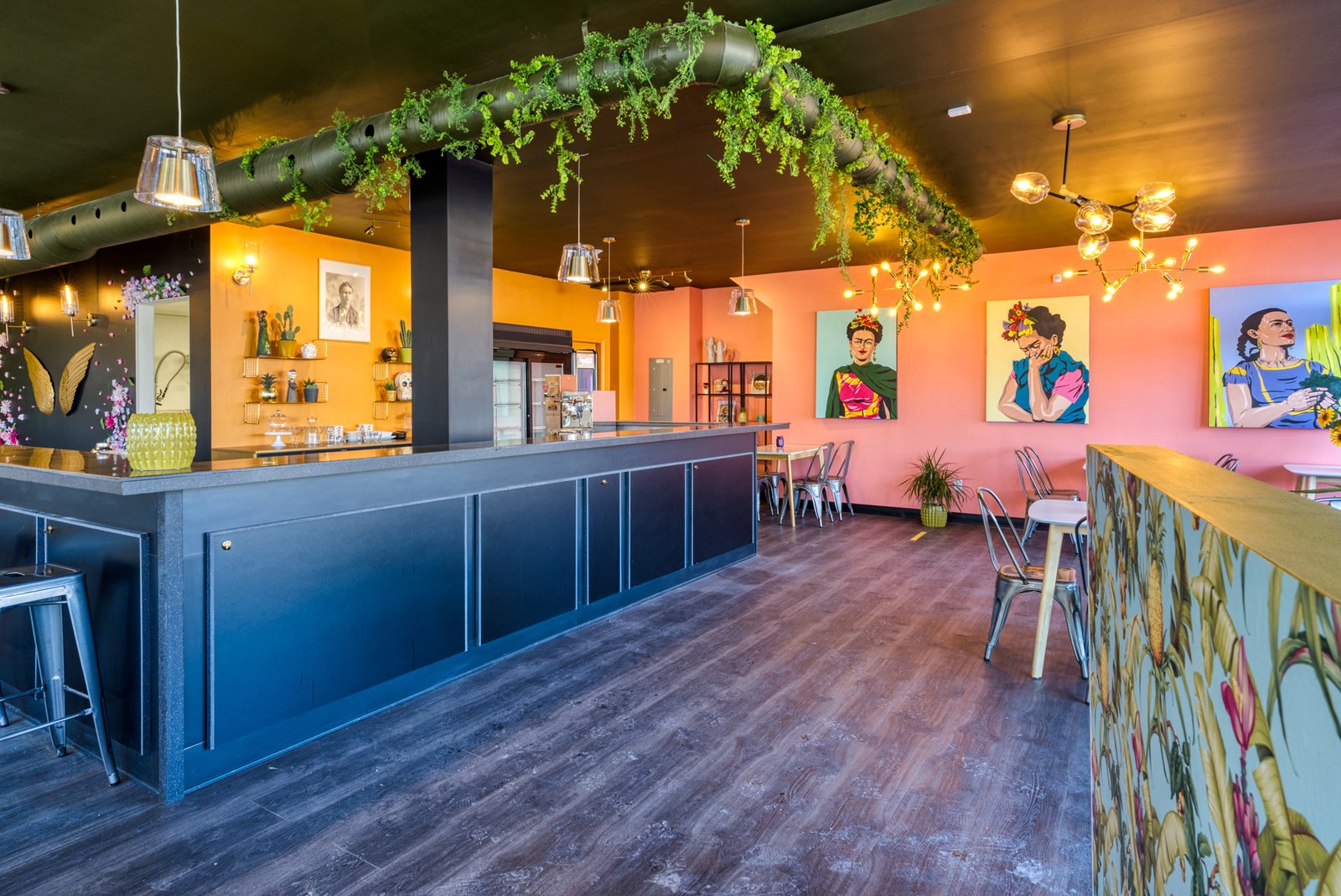
Frida Urban Taqueria
A restaurant project featuring efficient kitchen design and a vibrant dining atmosphere. Managed permits, construction, and inspections to meet all service requirements.
Herc's Nutrtion
A retail location built to support product display and customer flow. Our team handled design coordination, electrical setup, and interior fit-out.
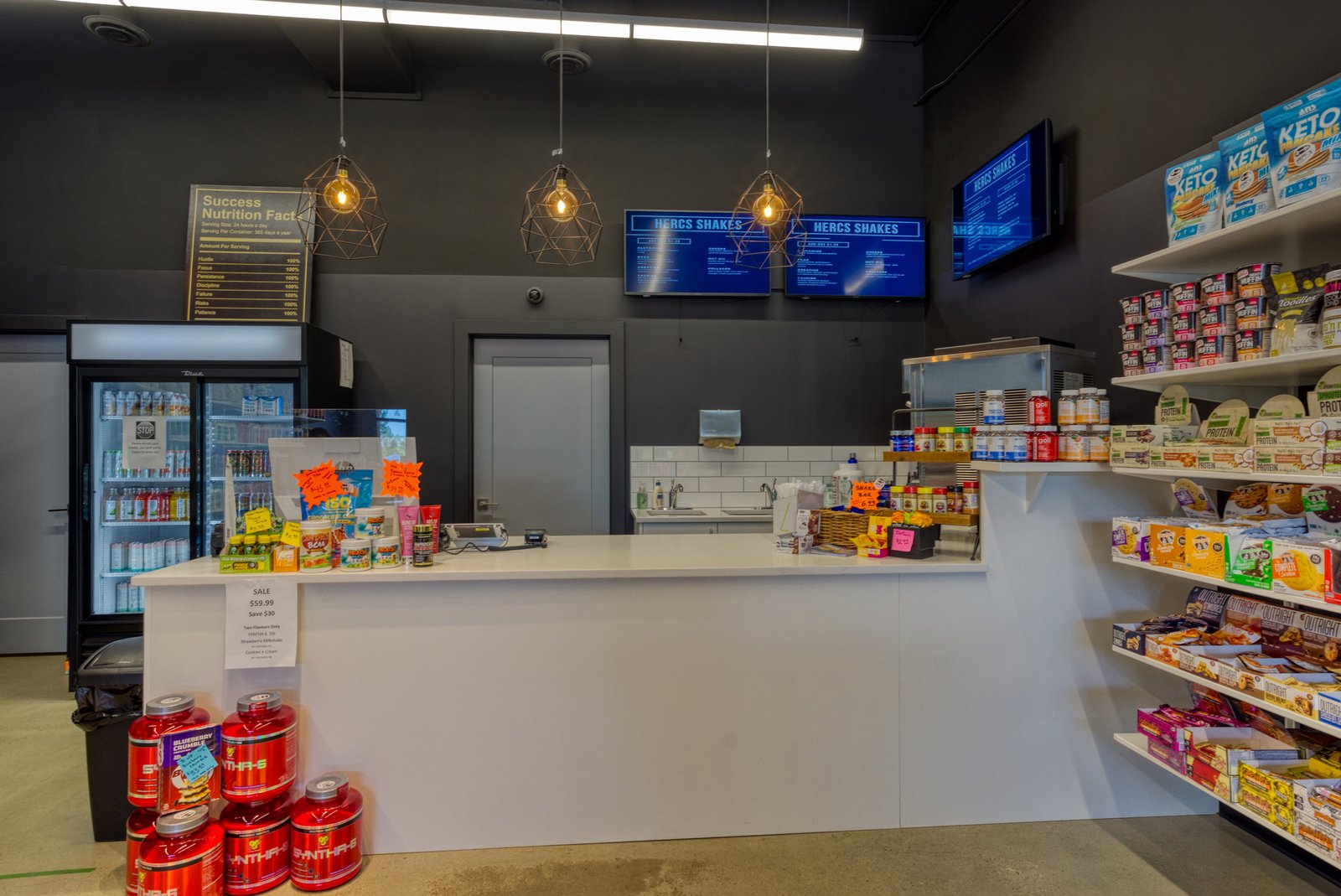
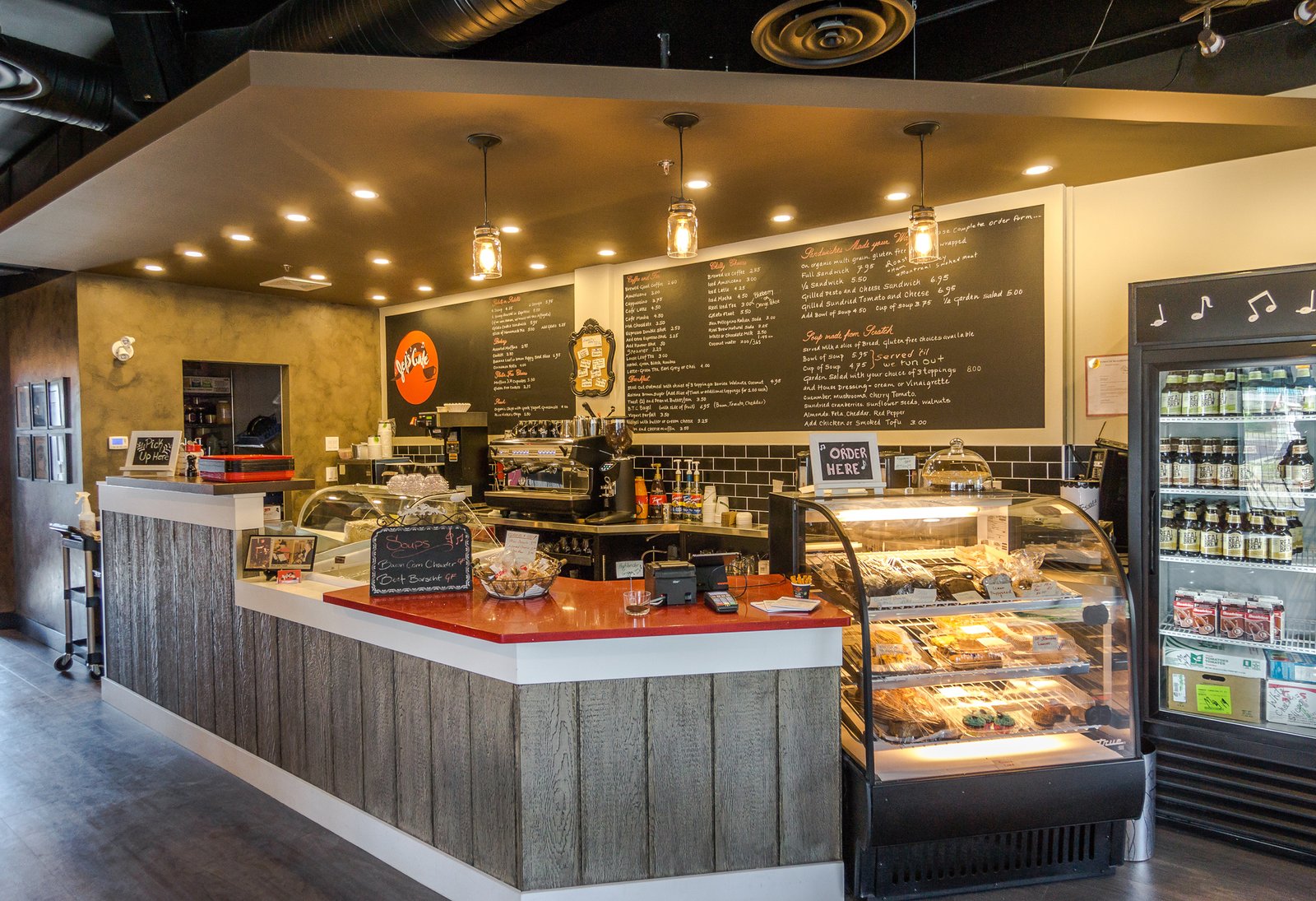
Jefs Cafe
A café space created with a compact kitchen layout and inviting guest zone. Managed construction, approvals, and inspections to ensure smooth opening.
Phobulous
A restaurant project developed with attention to seating flow and back-of-house efficiency. Coordinated all trades, permits, and inspections for timely delivery.

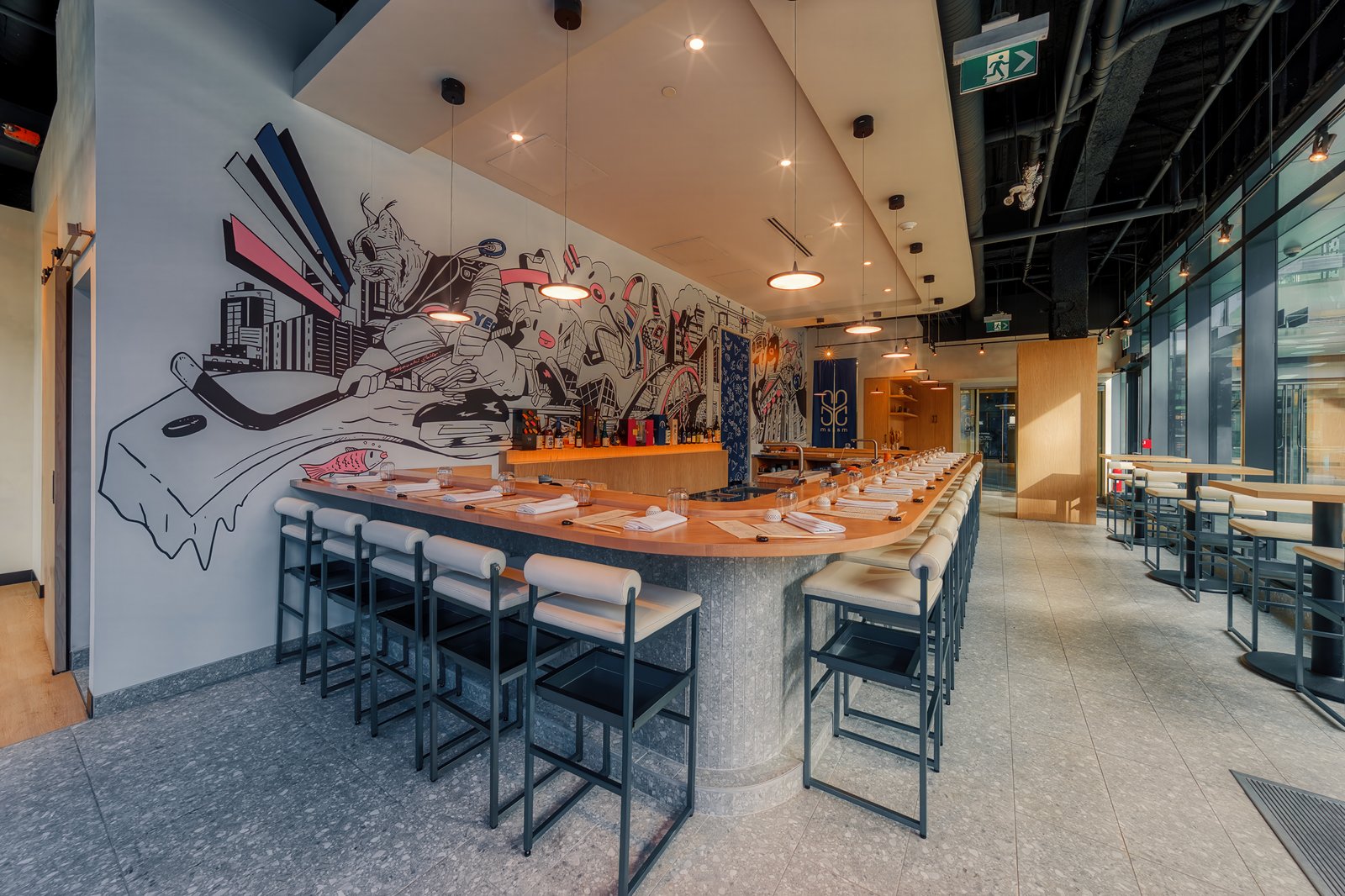
MSSM
A Restaurants project completed with organized layouts, durable finishes, and coordinated system upgrades. Work included interior planning, construction oversight, and final checks required for operation.
Soul 2 Sole


Novesta Office
Preschool Scholars
An early-learning center constructed with classrooms, play zones, and administrative areas. Completed with full compliance to childcare and building standards.


Nero
A restaurant project completed with detailed interior work, planned layouts, and coordinated construction needs. Included installation of finishes, kitchen utilities, lighting, and all mechanical and electrical requirements for full operation.
British Pantry


Blenz Coffee

Zula Kitchen & Wine Bar
A restaurant project completed with organized layouts for kitchen tasks and guest seating. Delivered with full interior construction, code-compliant finishes, and coordinated mechanical, electrical, and lighting work to support daily dining service.

Nero
A restaurant project completed with detailed interior work, planned layouts, and coordinated construction needs. Included installation of finishes, kitchen utilities, lighting, and all mechanical and electrical requirements for full operation.
MSSM
A Restaurants project completed with organized layouts, durable finishes, and coordinated system upgrades. Work included interior planning, construction oversight, and final checks required for operation.

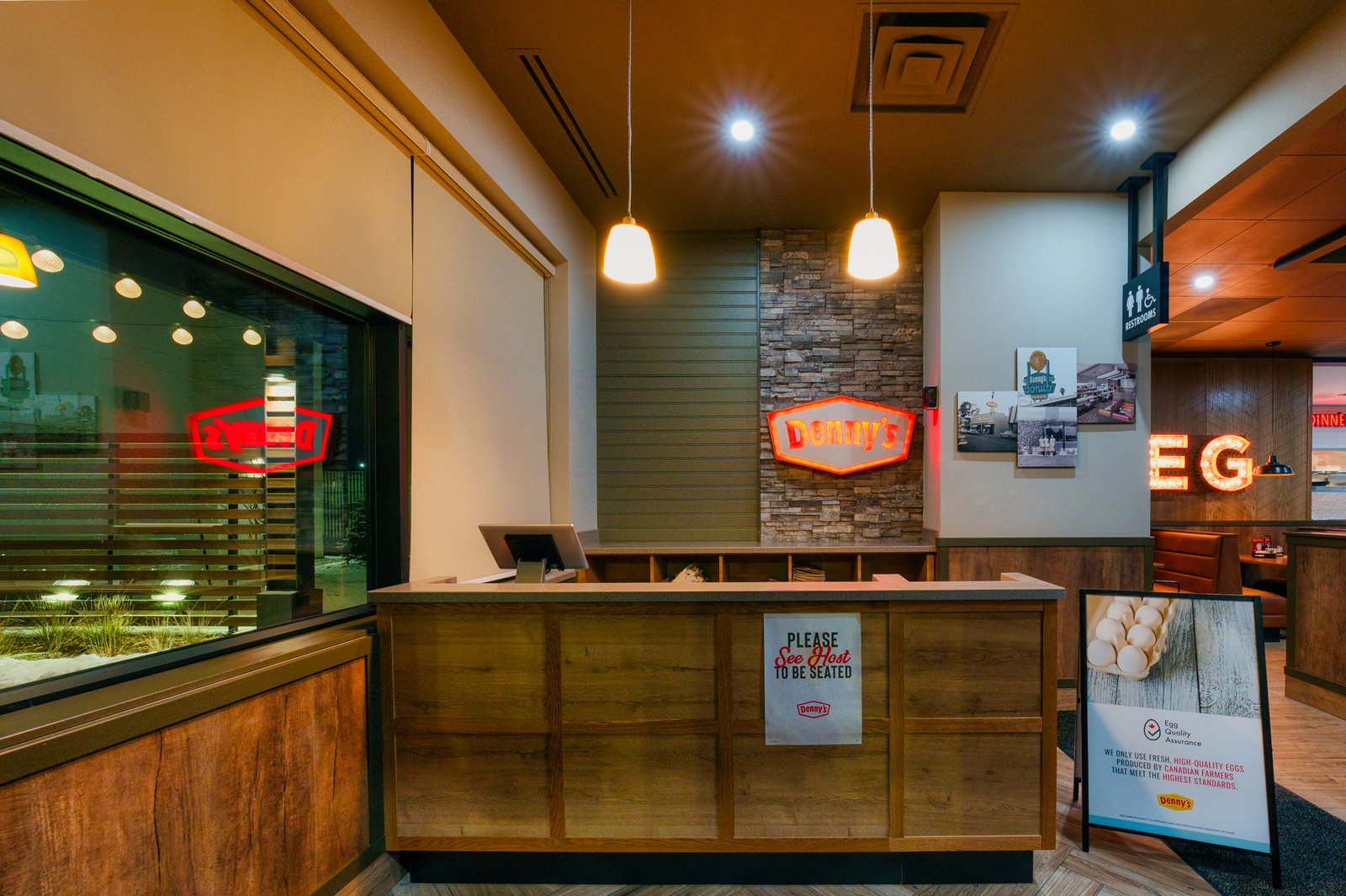
Denny's Winderemere
A full restaurant build completed with coordinated trades and health approvals. The space includes a commercial kitchen and guest dining area built for daily operations.
Bar Bricco
This restaurant project required careful attention to detail, blending modern design with practical layouts to support both service and atmosphere.


Bianco Restaurant
A restaurant project completed with detailed interior work, organized layouts for dining and kitchen areas, and full construction needs. Delivered with finishes, lighting, and mechanical and electrical systems arranged for daily operation.
Blenz Coffee
A café build focused on creating a clear service layout and smooth customer flow. The work included full interior construction with coordinated mechanical, electrical, and lighting systems to support daily operations.

d-Spot Dessert Café
From concept to completion, we managed the build of this café, creating a space that combined efficient kitchen layouts with a welcoming dining area.


British Pantry
Mr. Derk Apparel


Herc's Nutrtion
A retail location built to support product display and customer flow. Our team handled design coordination, electrical setup, and interior fit-out.
John Fluevog Shoes
We oversaw the fit-out of this retail location, creating a stylish, functional space that supports both brand identity and day-to-day operations.


MDRN Measure
A retail space completed with fitting rooms, work areas, and reception zones arranged for daily operations. Delivered with full interior construction, including finishes, lighting, and mechanical and electrical work suited to the store’s needs.

PV Fluid Products
An industrial office project completed with planned layouts, meeting rooms, and staff areas. Delivered with full construction work, including mechanical, electrical, and safety components required to meet building standards.

Edmonton Tower Chiropractic Clinic
Soul 2 Sole

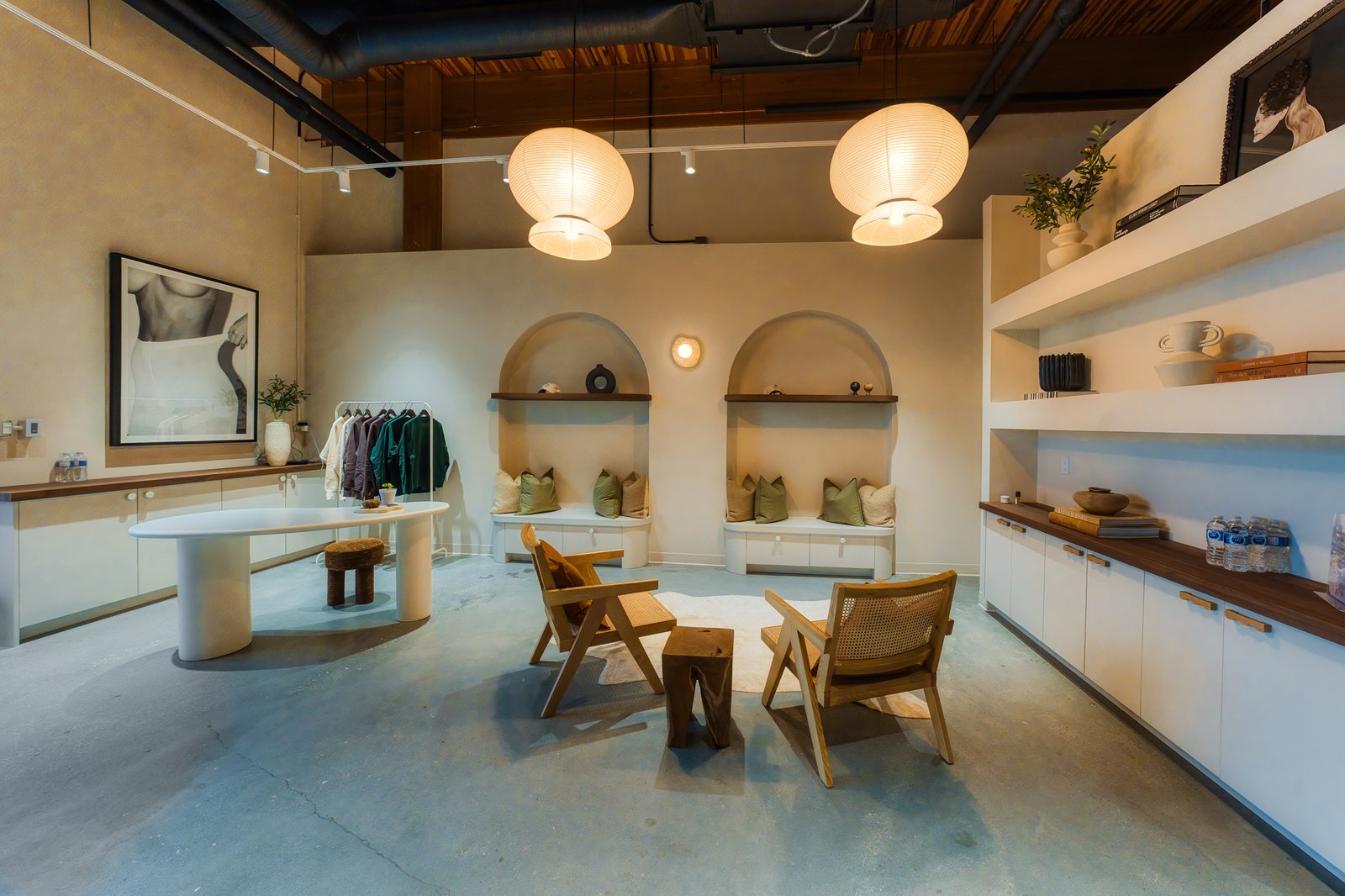
Forum Pilates Studio
A wellness studio built with open training areas, private rooms, and organized storage zones. Completed with code-compliant finishes, planned layouts, and interior work suitable for instructors and clients.

Harvest Pointe Daycare
This childcare facility was designed and built with a focus on safety, learning, and comfort. The project was completed on time and met all regulatory requirements.
Preschool Scholars
An early-learning center constructed with classrooms, play zones, and administrative areas. Completed with full compliance to childcare and building standards.










































